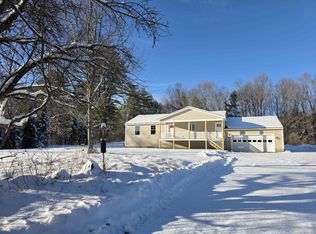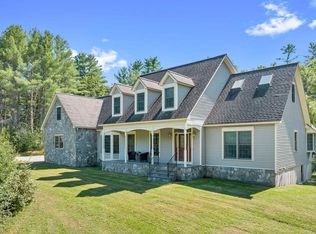Closed
Listed by:
Mary E Graziano,
BHG Masiello Concord 603-228-0151
Bought with: Keller Williams Realty-Metropolitan
$471,000
526 Northwest Road, Canterbury, NH 03224
3beds
1,586sqft
Farm
Built in 1900
1.9 Acres Lot
$481,200 Zestimate®
$297/sqft
$2,774 Estimated rent
Home value
$481,200
$423,000 - $549,000
$2,774/mo
Zestimate® history
Loading...
Owner options
Explore your selling options
What's special
Price Reduction! Charming farmhouse in serene Canterbury, NH. Enjoy the quiet rural life while sitting on the farmers porch. This home is nestled on low maintenance 2 acres of land, property is bordered by tall trees, fragrant lilac bushes and perennial gardens. Inside you will be greeted by the beautiful double wide pine floors that add warmth and character to the home. The inviting dining room seamlessly flows into the kitchen. Laundry is on the first floor neatly hidden behind barn doors for a clean smart look. The upper level features 3 spacious bedrooms each filled with abundant natural light. A highlight of upstairs is the bright and open landing area which lends itself to extra living space. A full bathroom is ideally located to serve all bedrooms making it perfect for families and guests. Updated heating ,electrical, plumbing and windows throughout . A cost effective pellet stove offers an excellent alternative heat source. Conveniently close to Interstate 93 providing easy access to Boston, White Mountains and the Lakes Region.
Zillow last checked: 8 hours ago
Listing updated: December 04, 2025 at 03:45pm
Listed by:
Mary E Graziano,
BHG Masiello Concord 603-228-0151
Bought with:
Cinthia Ulloa
Keller Williams Realty-Metropolitan
Source: PrimeMLS,MLS#: 5038466
Facts & features
Interior
Bedrooms & bathrooms
- Bedrooms: 3
- Bathrooms: 2
- Full bathrooms: 1
- 1/2 bathrooms: 1
Heating
- Propane, Pellet Stove, Hot Water
Cooling
- Other
Appliances
- Included: Dishwasher, Dryer, Gas Range, Refrigerator, Washer, Propane Water Heater
Features
- Kitchen Island, Walk-in Pantry
- Flooring: Wood
- Windows: Double Pane Windows
- Basement: Dirt Floor,Full,Gravel,Unfinished,Walk-Out Access
Interior area
- Total structure area: 2,624
- Total interior livable area: 1,586 sqft
- Finished area above ground: 1,586
- Finished area below ground: 0
Property
Parking
- Total spaces: 4
- Parking features: Gravel, Parking Spaces 4
Accessibility
- Accessibility features: 1st Floor 1/2 Bathroom, 1st Floor Laundry
Features
- Levels: Two
- Stories: 2
- Patio & porch: Patio, Covered Porch
- Exterior features: Garden, Shed, Poultry Coop
- Frontage length: Road frontage: 340
Lot
- Size: 1.90 Acres
- Features: Country Setting, Near Golf Course
Details
- Parcel number: CNBYM00233B007000L000000
- Zoning description: Residential
Construction
Type & style
- Home type: SingleFamily
- Architectural style: Cape
- Property subtype: Farm
Materials
- Metal
- Foundation: Stone
- Roof: Metal
Condition
- New construction: No
- Year built: 1900
Utilities & green energy
- Electric: Circuit Breakers
- Sewer: Private Sewer
- Utilities for property: Propane
Community & neighborhood
Location
- Region: Canterbury
Other
Other facts
- Road surface type: Paved
Price history
| Date | Event | Price |
|---|---|---|
| 7/18/2025 | Sold | $471,000+0.9%$297/sqft |
Source: | ||
| 6/8/2025 | Contingent | $467,000$294/sqft |
Source: | ||
| 6/2/2025 | Price change | $467,000-0.6%$294/sqft |
Source: | ||
| 4/30/2025 | Listed for sale | $470,000+23.7%$296/sqft |
Source: | ||
| 11/30/2021 | Sold | $380,000-1.3%$240/sqft |
Source: | ||
Public tax history
| Year | Property taxes | Tax assessment |
|---|---|---|
| 2024 | $6,124 +8% | $270,000 |
| 2023 | $5,670 +1% | $270,000 |
| 2022 | $5,616 +12% | $270,000 +48.5% |
Find assessor info on the county website
Neighborhood: 03224
Nearby schools
GreatSchools rating
- 5/10Canterbury Elementary SchoolGrades: K-5Distance: 2.6 mi
- 8/10Belmont Middle SchoolGrades: 5-8Distance: 8.3 mi
- 3/10Belmont High SchoolGrades: 9-12Distance: 8.9 mi
Schools provided by the listing agent
- Elementary: Canterbury Elementary School
- Middle: Belmont Middle School
- High: Belmont High School
- District: Shaker Regional
Source: PrimeMLS. This data may not be complete. We recommend contacting the local school district to confirm school assignments for this home.

Get pre-qualified for a loan
At Zillow Home Loans, we can pre-qualify you in as little as 5 minutes with no impact to your credit score.An equal housing lender. NMLS #10287.

