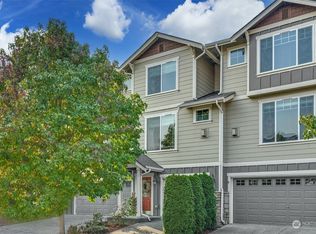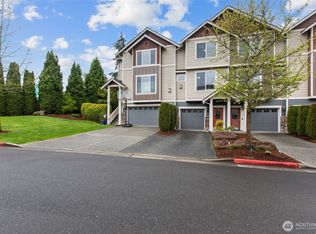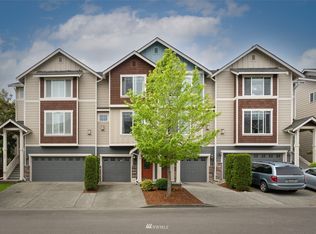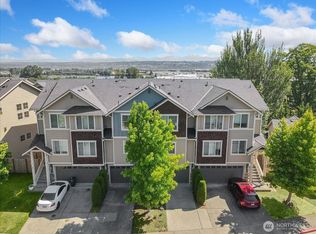Sold
Listed by:
Sam Occhiuto,
eXp Realty
Bought with: Skyline Properties, Inc.
$600,000
526 Pilchuck Path, Everett, WA 98201
3beds
2,125sqft
Townhouse
Built in 2008
3,049.2 Square Feet Lot
$591,900 Zestimate®
$282/sqft
$2,967 Estimated rent
Home value
$591,900
$550,000 - $639,000
$2,967/mo
Zestimate® history
Loading...
Owner options
Explore your selling options
What's special
Desirable and quiet [end unit] in the sought-after Belmont Heights community. This updated 3 bedroom + BONUS ROOM townhouse includes an attached 2-car garage and a private backyard with an extended patio + mature landscaping. The main living area is spacious and bright with plenty of windows for natural light and a convenient 1/2 bath. The kitchen is open to the living and dining areas and features stainless steel appliances and granite countertops. Upstairs are the 3 bedrooms and 2 full bathrooms, including the owner's suite with a private bathroom and 2 spacious closets. Downstairs is the bonus room, perfect as a home office, or movie room.
Zillow last checked: 8 hours ago
Listing updated: February 06, 2025 at 08:31am
Listed by:
Sam Occhiuto,
eXp Realty
Bought with:
Demba Baldeh, 73054
Skyline Properties, Inc.
Source: NWMLS,MLS#: 2329282
Facts & features
Interior
Bedrooms & bathrooms
- Bedrooms: 3
- Bathrooms: 3
- Full bathrooms: 2
- 1/2 bathrooms: 1
- Main level bathrooms: 1
Primary bedroom
- Level: Second
Bedroom
- Level: Second
Bedroom
- Level: Second
Bathroom full
- Level: Second
Bathroom full
- Level: Second
Other
- Level: Main
Bonus room
- Level: Lower
Dining room
- Level: Main
Entry hall
- Level: Main
Kitchen with eating space
- Level: Main
Living room
- Level: Main
Heating
- Fireplace(s), Radiant
Cooling
- None
Appliances
- Included: Dishwasher(s), Dryer(s), Disposal, Microwave(s), Stove(s)/Range(s), Washer(s), Garbage Disposal
Features
- Bath Off Primary, Dining Room
- Flooring: Vinyl Plank, Carpet
- Windows: Double Pane/Storm Window
- Basement: Finished
- Number of fireplaces: 1
- Fireplace features: Gas, Main Level: 1, Fireplace
Interior area
- Total structure area: 2,125
- Total interior livable area: 2,125 sqft
Property
Parking
- Total spaces: 2
- Parking features: Driveway, Attached Garage
- Attached garage spaces: 2
Features
- Levels: Multi/Split
- Entry location: Main
- Patio & porch: Bath Off Primary, Double Pane/Storm Window, Dining Room, Fireplace, Walk-In Closet(s), Wall to Wall Carpet
- Has view: Yes
- View description: Mountain(s), Territorial
Lot
- Size: 3,049 sqft
- Features: Paved, Sidewalk, Cable TV, Fenced-Fully, Gas Available, High Speed Internet, Patio
- Topography: Level,Sloped,Terraces
Details
- Parcel number: 01064000005900
Construction
Type & style
- Home type: Townhouse
- Property subtype: Townhouse
Materials
- Cement Planked
- Foundation: Poured Concrete
- Roof: Composition
Condition
- Very Good
- Year built: 2008
Utilities & green energy
- Electric: Company: Snohomish County PUD
- Sewer: Sewer Connected, Company: City of Everett
- Water: Public, Company: City of Everett
Community & neighborhood
Community
- Community features: CCRs
Location
- Region: Everett
- Subdivision: Everett
HOA & financial
HOA
- HOA fee: $272 monthly
Other
Other facts
- Cumulative days on market: 108 days
Price history
| Date | Event | Price |
|---|---|---|
| 1/30/2025 | Sold | $600,000+146.9%$282/sqft |
Source: | ||
| 6/17/2014 | Sold | $243,000+0.3%$114/sqft |
Source: | ||
| 5/10/2014 | Pending sale | $242,350$114/sqft |
Source: RE/MAX Elite #617894 | ||
| 4/12/2014 | Listed for sale | $242,350+1%$114/sqft |
Source: RE/MAX Elite #617894 | ||
| 4/16/2013 | Price change | $1,650-4.3%$1/sqft |
Source: Miller Laine Property Management | ||
Public tax history
| Year | Property taxes | Tax assessment |
|---|---|---|
| 2024 | $4,567 +8.9% | $523,900 +7.3% |
| 2023 | $4,194 -8.3% | $488,400 -12.3% |
| 2022 | $4,573 +21.3% | $556,900 +35.2% |
Find assessor info on the county website
Neighborhood: Delta
Nearby schools
GreatSchools rating
- 4/10Hawthorne Elementary SchoolGrades: PK-5Distance: 0.5 mi
- 6/10North Middle SchoolGrades: 6-8Distance: 1.8 mi
- 7/10Everett High SchoolGrades: 9-12Distance: 1.8 mi

Get pre-qualified for a loan
At Zillow Home Loans, we can pre-qualify you in as little as 5 minutes with no impact to your credit score.An equal housing lender. NMLS #10287.
Sell for more on Zillow
Get a free Zillow Showcase℠ listing and you could sell for .
$591,900
2% more+ $11,838
With Zillow Showcase(estimated)
$603,738


