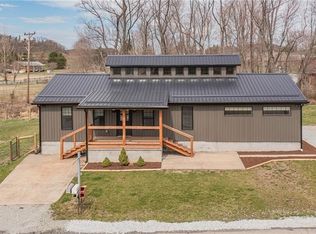Sold for $475,000
$475,000
526 Pleasant Valley Rd, Connellsville, PA 15425
4beds
--sqft
Single Family Residence
Built in 1984
4.31 Acres Lot
$482,100 Zestimate®
$--/sqft
$1,959 Estimated rent
Home value
$482,100
Estimated sales range
Not available
$1,959/mo
Zestimate® history
Loading...
Owner options
Explore your selling options
What's special
Breathtaking and one of a kind! This 4 bedroom 2 bath home is situated on 4.31 acres in Bullskin Twp with peaceful scenery, including a creek! A welcoming entry offers an open concept to the kitchen, dining and sitting rooms. The beautiful kitchen is equipped with a full appliance package and detailed with granite countertops and an eye-catching backsplash detail. Enjoy the amazing great room on the main level, providing ample natural light, a stone woodburning fireplace, bench seating with storage and gorgeous woodwork! A full bath and laundry are also on the main level. The master bedroom, 3 additional bedrooms and a full bath occupy the 2nd floor. Above the 3 car attached garage is a 30x30 additional room- perfect for a game room or additional bedroom! Relax on the outdoor patio and enjoy the serenity of nature! An additional detached garage with 3 garage stalls. Radiant floor heating on the first floor!
Zillow last checked: 8 hours ago
Listing updated: September 05, 2025 at 09:15am
Listed by:
Jessica Bortz 724-628-7200,
COLDWELL BANKER LAUREL RIDGE REALTY
Bought with:
Paul Bortz, RM423147
COLDWELL BANKER LAUREL RIDGE REALTY
Source: WPMLS,MLS#: 1704459 Originating MLS: West Penn Multi-List
Originating MLS: West Penn Multi-List
Facts & features
Interior
Bedrooms & bathrooms
- Bedrooms: 4
- Bathrooms: 2
- Full bathrooms: 2
Primary bedroom
- Level: Upper
- Dimensions: 18x16
Bedroom 2
- Level: Upper
- Dimensions: 15x13
Bedroom 3
- Level: Upper
- Dimensions: 16x11
Bedroom 4
- Level: Upper
- Dimensions: 13x10
Bonus room
- Level: Upper
- Dimensions: 27x24
Dining room
- Level: Main
- Dimensions: 17x10
Family room
- Level: Main
- Dimensions: 30x30
Kitchen
- Level: Main
- Dimensions: 14x11
Living room
- Level: Main
- Dimensions: 23x17
Heating
- Electric, Heat Pump
Cooling
- Central Air
Features
- Flooring: Carpet, Laminate
- Has basement: No
- Number of fireplaces: 1
- Fireplace features: Wood Burning
Property
Parking
- Total spaces: 6
- Parking features: Attached, Detached, Garage
- Has attached garage: Yes
Features
- Levels: Two
- Stories: 2
Lot
- Size: 4.31 Acres
- Dimensions: 4.3108
Details
- Parcel number: 0425027003
Construction
Type & style
- Home type: SingleFamily
- Architectural style: Two Story
- Property subtype: Single Family Residence
Materials
- Frame
- Roof: Asphalt
Condition
- Resale
- Year built: 1984
Utilities & green energy
- Sewer: Septic Tank
- Water: Public
Community & neighborhood
Location
- Region: Connellsville
Price history
| Date | Event | Price |
|---|---|---|
| 9/4/2025 | Sold | $475,000-5% |
Source: | ||
| 9/2/2025 | Pending sale | $499,900 |
Source: | ||
| 6/28/2025 | Contingent | $499,900 |
Source: | ||
| 6/4/2025 | Price change | $499,9000% |
Source: | ||
| 5/5/2025 | Listed for sale | $499,999 |
Source: Owner Report a problem | ||
Public tax history
| Year | Property taxes | Tax assessment |
|---|---|---|
| 2024 | $3,388 +9.3% | $144,420 |
| 2023 | $3,101 -12.1% | $144,420 -12.1% |
| 2022 | $3,526 | $164,220 |
Find assessor info on the county website
Neighborhood: 15425
Nearby schools
GreatSchools rating
- 6/10Bullskin El SchoolGrades: K-5Distance: 1.7 mi
- 7/10Connellsville Jhs EastGrades: 6-8Distance: 4.1 mi
- 4/10Connellsville Area Senior High SchoolGrades: 9-12Distance: 3.9 mi
Schools provided by the listing agent
- District: Connellsville Area
Source: WPMLS. This data may not be complete. We recommend contacting the local school district to confirm school assignments for this home.
Get pre-qualified for a loan
At Zillow Home Loans, we can pre-qualify you in as little as 5 minutes with no impact to your credit score.An equal housing lender. NMLS #10287.
