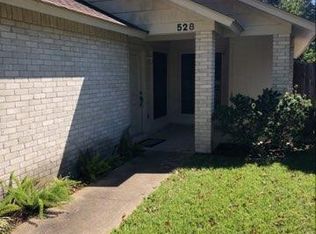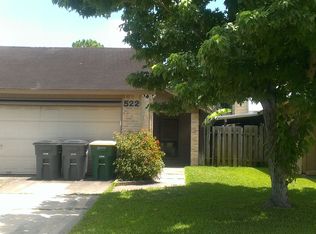Closed
Price Unknown
526 Rattan Dr, Victoria, TX 77901
3beds
1,240sqft
Single Family Residence
Built in 1981
3,798.43 Square Feet Lot
$200,800 Zestimate®
$--/sqft
$1,593 Estimated rent
Home value
$200,800
$167,000 - $243,000
$1,593/mo
Zestimate® history
Loading...
Owner options
Explore your selling options
What's special
Well cared for home in Tangerine Subdivision! 3 bedrooms, 2 bath home recently painted interior with recently installed vinyl plank flooring all in 2024. This home boosts ready for new owners. Currently zoned for Deleon Elementary School for VISD students. Enjoy the walking/jogging trail adjacent to the neighborhood for those early morning or evening strolls. Short walk to the splashpad. Only located minutes from the University of Houston-Victoria Campus and Victoria College Campus & the future Texas A&M campus.
Zillow last checked: 8 hours ago
Listing updated: October 01, 2025 at 08:09am
Listed by:
Jeanette Zissa 361-578-3623,
Woolson Real Estate Inc
Bought with:
Sarah Rowlands, TREC #0736536
Coldwell Banker D'Ann Harper
Source: Central Texas MLS,MLS#: 588620 Originating MLS: Victoria Area Association of REALTORS
Originating MLS: Victoria Area Association of REALTORS
Facts & features
Interior
Bedrooms & bathrooms
- Bedrooms: 3
- Bathrooms: 2
- Full bathrooms: 2
Heating
- Central, Electric
Cooling
- Central Air, Electric, 1 Unit
Appliances
- Included: Dishwasher, Electric Range, Electric Water Heater, Refrigerator, Water Heater, Some Electric Appliances, Range
- Laundry: Washer Hookup, Electric Dryer Hookup, Inside
Features
- Ceiling Fan(s), Cathedral Ceiling(s), Tub Shower, Vanity, Breakfast Bar, Kitchen/Family Room Combo, Kitchen/Dining Combo
- Flooring: Carpet
- Attic: Access Only
- Has fireplace: No
- Fireplace features: None
Interior area
- Total interior livable area: 1,240 sqft
Property
Parking
- Total spaces: 2
- Parking features: Attached, Garage
- Attached garage spaces: 2
Features
- Levels: One
- Stories: 1
- Patio & porch: Patio
- Exterior features: Patio
- Pool features: None
- Fencing: Back Yard,Wood
- Has view: Yes
- View description: None
- Body of water: None
Lot
- Size: 3,798 sqft
Details
- Parcel number: 61210
Construction
Type & style
- Home type: SingleFamily
- Architectural style: Garden Home
- Property subtype: Single Family Residence
Materials
- HardiPlank Type, Masonry
- Foundation: Slab
- Roof: Composition,Shingle
Condition
- Resale
- Year built: 1981
Utilities & green energy
- Sewer: Public Sewer
- Water: Public
- Utilities for property: Electricity Available, Trash Collection Public
Community & neighborhood
Community
- Community features: Other, See Remarks
Location
- Region: Victoria
- Subdivision: Tangerine I
Other
Other facts
- Listing agreement: Exclusive Right To Sell
- Listing terms: Cash,Conventional,FHA,Texas Vet,VA Loan
- Road surface type: Paved
Price history
| Date | Event | Price |
|---|---|---|
| 9/30/2025 | Sold | -- |
Source: | ||
| 9/9/2025 | Pending sale | $194,500$157/sqft |
Source: | ||
| 8/4/2025 | Listed for sale | $194,500$157/sqft |
Source: | ||
| 9/13/2024 | Listing removed | $1,625$1/sqft |
Source: Zillow Rentals Report a problem | ||
| 7/30/2024 | Price change | $1,625-4.1%$1/sqft |
Source: Zillow Rentals Report a problem | ||
Public tax history
| Year | Property taxes | Tax assessment |
|---|---|---|
| 2025 | -- | $134,310 -19.5% |
| 2024 | $3,156 +0.6% | $166,900 +1.8% |
| 2023 | $3,137 -10.2% | $163,940 +6.3% |
Find assessor info on the county website
Neighborhood: 77901
Nearby schools
GreatSchools rating
- 7/10Martin De Leon Elementary SchoolGrades: PK-5Distance: 1.1 mi
- 4/10Howell Middle SchoolGrades: 6-8Distance: 1.7 mi
- 4/10Victoria East High SchoolGrades: 9-12Distance: 1.4 mi
Schools provided by the listing agent
- District: Victoria ISD
Source: Central Texas MLS. This data may not be complete. We recommend contacting the local school district to confirm school assignments for this home.

