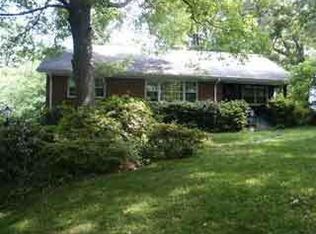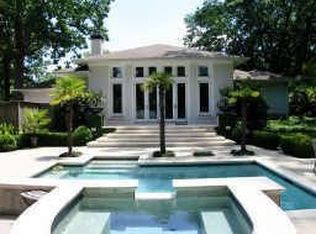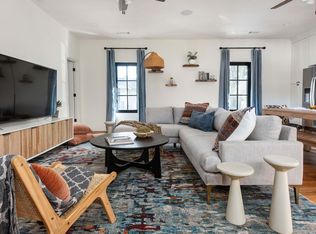Closed
$653,500
526 Rock Springs Rd NE, Atlanta, GA 30324
3beds
1,416sqft
Single Family Residence
Built in 1950
0.29 Acres Lot
$709,700 Zestimate®
$462/sqft
$2,899 Estimated rent
Home value
$709,700
$667,000 - $759,000
$2,899/mo
Zestimate® history
Loading...
Owner options
Explore your selling options
What's special
Home is where the brick bungalow is, and this one awaits in the heart of intown Atlanta's most sought-after neighborhood. Located unbelievably close to the Beltline and surrounded by lush landscaping and gorgeous homes. Find your happy place on either the front porch or back deck. Nestled in an urban oasis near Atlanta's central business district, Colony Square's upscale dining scene, the Atlanta Botanical Garden, and Piedmont Park, this home lives large with hardwood floors, new windows, and an open living and dining area. The updated kitchen leads to an awesome back deck and walk-out backyard. This is all-on-one-level living featuring a primary suite with a big bathroom and walk-in closet, along with two more bedrooms and a second full bathroom. Driveway access goes all the way to the rear of the lot. Thereas even a one-car garage and an unfinished basement. Ideal access to a variety of top-rated public and private schools, Emory University, CDC, I-85/I-75, and Atlantaas Hartsfield-Jackson International Airport. This tranquil retreat is a haven for now that provides massive development potential for later on.
Zillow last checked: 8 hours ago
Listing updated: February 26, 2024 at 05:23am
Listed by:
BHHS Georgia Properties
Bought with:
Sara Witt, 319330
Renee Kunkler Realty
Source: GAMLS,MLS#: 10238380
Facts & features
Interior
Bedrooms & bathrooms
- Bedrooms: 3
- Bathrooms: 2
- Full bathrooms: 2
- Main level bathrooms: 2
- Main level bedrooms: 3
Dining room
- Features: Seats 12+, Separate Room
Kitchen
- Features: Solid Surface Counters
Heating
- Natural Gas
Cooling
- Central Air
Appliances
- Included: Dishwasher, Disposal, Gas Water Heater
- Laundry: Other
Features
- Double Vanity, Master On Main Level, Roommate Plan, Walk-In Closet(s)
- Flooring: Hardwood
- Basement: Crawl Space,Interior Entry
- Has fireplace: Yes
- Fireplace features: Family Room
- Common walls with other units/homes: No Common Walls
Interior area
- Total structure area: 1,416
- Total interior livable area: 1,416 sqft
- Finished area above ground: 1,416
- Finished area below ground: 0
Property
Parking
- Parking features: Detached, Kitchen Level, Parking Pad
- Has garage: Yes
- Has uncovered spaces: Yes
Features
- Levels: One
- Stories: 1
- Patio & porch: Deck
- Has view: Yes
- View description: City
- Body of water: None
Lot
- Size: 0.29 Acres
- Features: City Lot, Private
Details
- Parcel number: 17 005700060166
Construction
Type & style
- Home type: SingleFamily
- Architectural style: Bungalow/Cottage,Brick 4 Side,Ranch
- Property subtype: Single Family Residence
Materials
- Brick
- Roof: Composition
Condition
- Resale
- New construction: No
- Year built: 1950
Utilities & green energy
- Sewer: Public Sewer
- Water: Public
- Utilities for property: Cable Available, High Speed Internet
Green energy
- Energy efficient items: Windows
Community & neighborhood
Security
- Security features: Smoke Detector(s)
Community
- Community features: Park, Playground, Sidewalks, Street Lights, Near Public Transport
Location
- Region: Atlanta
- Subdivision: Morningside
HOA & financial
HOA
- Has HOA: No
- Services included: None
Other
Other facts
- Listing agreement: Exclusive Right To Sell
Price history
| Date | Event | Price |
|---|---|---|
| 5/9/2025 | Listing removed | $3,500$2/sqft |
Source: Zillow Rentals Report a problem | ||
| 3/25/2025 | Price change | $3,500-12.5%$2/sqft |
Source: Zillow Rentals Report a problem | ||
| 3/4/2025 | Listed for rent | $4,000+11.1%$3/sqft |
Source: Zillow Rentals Report a problem | ||
| 5/1/2024 | Listing removed | -- |
Source: Zillow Rentals Report a problem | ||
| 4/2/2024 | Price change | $3,600-10%$3/sqft |
Source: Zillow Rentals Report a problem | ||
Public tax history
| Year | Property taxes | Tax assessment |
|---|---|---|
| 2024 | $7,466 +41% | $286,320 +13.3% |
| 2023 | $5,294 -18.8% | $252,680 |
| 2022 | $6,516 +3.5% | $252,680 +3% |
Find assessor info on the county website
Neighborhood: Piedmont Heights
Nearby schools
GreatSchools rating
- 8/10Morningside Elementary SchoolGrades: K-5Distance: 1.7 mi
- 8/10David T Howard Middle SchoolGrades: 6-8Distance: 3.2 mi
- 9/10Midtown High SchoolGrades: 9-12Distance: 1.8 mi
Schools provided by the listing agent
- Elementary: Morningside
- Middle: David T Howard
- High: Midtown
Source: GAMLS. This data may not be complete. We recommend contacting the local school district to confirm school assignments for this home.
Get a cash offer in 3 minutes
Find out how much your home could sell for in as little as 3 minutes with a no-obligation cash offer.
Estimated market value
$709,700


