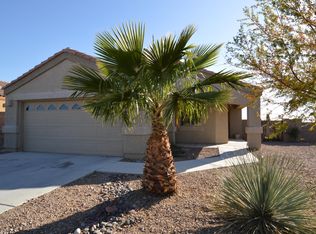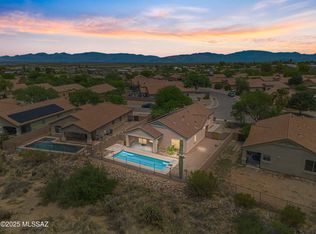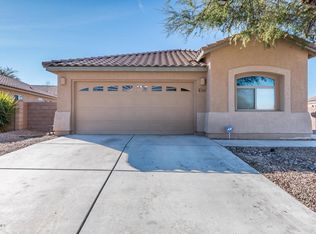Sold for $394,500
$394,500
526 S Douglas Wash Rd, Vail, AZ 85641
4beds
1,727sqft
Single Family Residence
Built in 2006
8,276.4 Square Feet Lot
$380,800 Zestimate®
$228/sqft
$2,010 Estimated rent
Home value
$380,800
$347,000 - $419,000
$2,010/mo
Zestimate® history
Loading...
Owner options
Explore your selling options
What's special
Welcome to an exquisite home in Oasis Santa Rita. This charming home boasts 4 spacious bedrooms and 2 beautifully appointed bathrooms, perfect for comfortable living.As you step inside, you'll be captivated by the inviting ambiance and thoughtful design. The kitchen is a chef's dream, featuring an abundance of counter and storage space, complemented by an island that serves as the perfect spot for meal prep and casual dining. The primary bedroom is a serene retreat with elegant tile flooring and a ceiling fan to keep you cool during warm Arizona nights. The primary bathroom offers a touch of luxury with dual sinks, a step-in shower, and a generous walk-in closet, ensuring your mornings start smoothly.
Make your way outside to discover a conventional pool that promises endless hours of relaxation and fun. A few bonuses the home offers are solar for energy efficiency and an HVAC unit that was installed in 2021!
Your next chapter starts here!
Zillow last checked: 8 hours ago
Listing updated: October 18, 2024 at 06:04am
Listed by:
Tyler Lopez 520-647-6011,
Long Realty,
Tana R Lopez 520-730-4545
Bought with:
Janelle E Morales
OMNI Homes International
Source: MLS of Southern Arizona,MLS#: 22419201
Facts & features
Interior
Bedrooms & bathrooms
- Bedrooms: 4
- Bathrooms: 2
- Full bathrooms: 2
Primary bathroom
- Features: Double Vanity, Dual Flush Toilet, Exhaust Fan, Shower Only
Dining room
- Features: Breakfast Bar, Breakfast Nook, Dining Area, Great Room
Kitchen
- Description: Pantry: Cabinet,Countertops: Quartz
- Features: Wet Bar
Living room
- Features: Off Kitchen
Heating
- Forced Air, Natural Gas
Cooling
- Central Air
Appliances
- Included: Dishwasher, Disposal, Exhaust Fan, Gas Range, Microwave, Water Purifier, Water Softener, Water Heater: Natural Gas, Appliance Color: Other
- Laundry: Laundry Room, Storage
Features
- Ceiling Fan(s), Split Bedroom Plan, Walk-In Closet(s), High Speed Internet, Family Room, Great Room
- Flooring: Ceramic Tile
- Windows: Window Covering: Some
- Has basement: No
- Has fireplace: No
- Fireplace features: None
Interior area
- Total structure area: 1,727
- Total interior livable area: 1,727 sqft
Property
Parking
- Total spaces: 2
- Parking features: No RV Parking, Attached, Garage Door Opener, Oversized, Concrete
- Attached garage spaces: 2
- Has uncovered spaces: Yes
- Details: RV Parking: None
Accessibility
- Accessibility features: None
Features
- Levels: One
- Stories: 1
- Patio & porch: Covered, Patio, Paver
- Exterior features: Fountain
- Has private pool: Yes
- Pool features: Conventional
- Spa features: None
- Fencing: Block,View Fence
- Has view: Yes
- View description: Desert, Mountain(s), Sunrise, Sunset
Lot
- Size: 8,276 sqft
- Dimensions: 53 x 125 x 85 x 116
- Features: Borders Common Area, East/West Exposure, Previously Developed, Subdivided, Landscape - Front: Decorative Gravel, Desert Plantings, Graded, Low Care, Trees, Landscape - Rear: Artificial Turf, Decorative Gravel, Desert Plantings, Flower Beds, Low Care, Sprinkler/Drip
Details
- Parcel number: 305283780
- Zoning: SP
- Special conditions: Standard
Construction
Type & style
- Home type: SingleFamily
- Architectural style: Contemporary
- Property subtype: Single Family Residence
Materials
- Frame - Stucco
- Roof: Tile
Condition
- Existing
- New construction: No
- Year built: 2006
Utilities & green energy
- Gas: Natural
- Water: Public
- Utilities for property: Cable Connected, Phone Connected, Sewer Connected
Community & neighborhood
Security
- Security features: Smoke Detector(s)
Community
- Community features: Jogging/Bike Path, Paved Street, Sidewalks, Street Lights, Walking Trail
Location
- Region: Vail
- Subdivision: Oasis Santa Rita (1-298)
HOA & financial
HOA
- Has HOA: Yes
- HOA fee: $22 monthly
- Amenities included: None
- Services included: Maintenance Grounds
Other
Other facts
- Listing terms: Cash,Conventional,FHA,Submit,USDA,VA
- Ownership: Fee (Simple)
- Ownership type: Sole Proprietor
- Road surface type: Paved
Price history
| Date | Event | Price |
|---|---|---|
| 10/18/2024 | Sold | $394,500+1.2%$228/sqft |
Source: | ||
| 9/22/2024 | Contingent | $390,000$226/sqft |
Source: | ||
| 9/7/2024 | Price change | $390,000-2.5%$226/sqft |
Source: | ||
| 8/28/2024 | Listed for sale | $400,000$232/sqft |
Source: | ||
| 8/12/2024 | Contingent | $400,000$232/sqft |
Source: | ||
Public tax history
| Year | Property taxes | Tax assessment |
|---|---|---|
| 2025 | $2,867 +2.2% | $29,948 -4.1% |
| 2024 | $2,805 +7.4% | $31,227 +25.5% |
| 2023 | $2,611 -1.2% | $24,891 +20.8% |
Find assessor info on the county website
Neighborhood: Corona de Tucson
Nearby schools
GreatSchools rating
- 5/10Sycamore Elementary SchoolGrades: K-5Distance: 0.3 mi
- 10/10Corona Foothills Middle SchoolGrades: 6-8Distance: 0.4 mi
- 9/10Andrada Polytechnic High SchoolGrades: 9-12Distance: 4.5 mi
Schools provided by the listing agent
- Elementary: Sycamore
- Middle: Corona Foothills
- High: Andrada Polytechnic High School
- District: Vail
Source: MLS of Southern Arizona. This data may not be complete. We recommend contacting the local school district to confirm school assignments for this home.
Get a cash offer in 3 minutes
Find out how much your home could sell for in as little as 3 minutes with a no-obligation cash offer.
Estimated market value
$380,800


