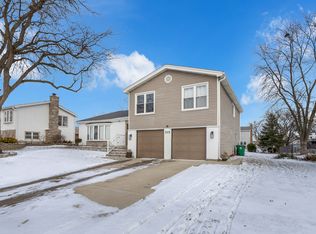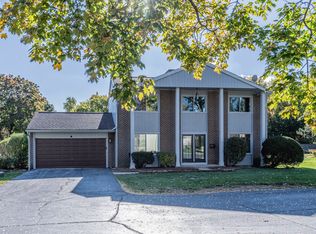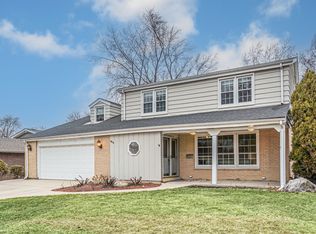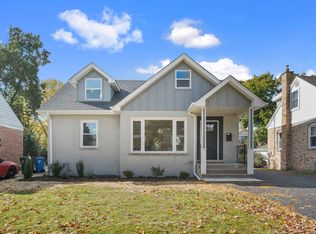Located in the highly sought-after Weathersfield subdivision, this is one of the largest floor plans in the neighborhood, offering over 2,300 square feet, featuring 4 large bedrooms, and 2.5 baths! Foyers like this are rare in Schaumburg and this one immediately sets the tone. Spacious, welcoming, and functional! The living room is flooded with natural light from an oversized picture window and the entire home has been freshly painted in today's warm, modern tones, creating a bright yet calming space. The dining room flows seamlessly into a massive, chef's dream kitchen featuring beautiful white oak cabinetry, white quartz countertops, and an abundance of counter and storage space. This layout offers privacy where you want it, while still flowing effortlessly for entertaining. Down the hall, the family room features a statement fireplace with custom shelving and cabinetry on both sides and sliding doors that lead to and overlook the spacious backyard. Head upstairs to find all four bedrooms, generously sized, with real hardwood throughout the entire second level. The primary suite measures 14x18 and includes a large 11x7 walk-in closet with built-ins like the one you have saved on Pinterest. The bathroom features a dual sink vanity and an oversized walk-in shower. The remaining bedrooms are located down the hall and offer spacious closets. The 6x16 mudroom is another standout: loaded with cabinetry, shelving, and drop-zone function for everyday life! Located in sought after District 54/211 schools. Minutes to Atcher Island Waterpark, the Schaumburg Township Library, Prairie Center for the Arts, Spring Valley Nature Center, festivals, parks, rec centers, Woodfield Mall, Wintrust Field, expressways, and Metra. A true top to bottom transformation in one of Schaumburg's most loved neighborhoods. Unpack and move right in.
New
$615,000
526 S Springinsguth Rd, Schaumburg, IL 60193
4beds
2,300sqft
Est.:
Single Family Residence
Built in 1969
10,105.92 Square Feet Lot
$615,600 Zestimate®
$267/sqft
$-- HOA
What's special
White quartz countertopsSpacious backyardBright yet calming spaceBeautiful white oak cabinetry
- 4 days |
- 1,780 |
- 86 |
Zillow last checked: 8 hours ago
Listing updated: February 19, 2026 at 01:09pm
Listing courtesy of:
Patty Wojtach (773)962-7086,
Real Broker, LLC
Source: MRED as distributed by MLS GRID,MLS#: 12572735
Tour with a local agent
Facts & features
Interior
Bedrooms & bathrooms
- Bedrooms: 4
- Bathrooms: 3
- Full bathrooms: 2
- 1/2 bathrooms: 1
Rooms
- Room types: Foyer, Mud Room
Primary bedroom
- Features: Flooring (Hardwood), Bathroom (Full)
- Level: Second
- Area: 252 Square Feet
- Dimensions: 14X18
Bedroom 2
- Features: Flooring (Wood Laminate)
- Level: Second
- Area: 176 Square Feet
- Dimensions: 16X11
Bedroom 3
- Features: Flooring (Wood Laminate)
- Level: Second
- Area: 182 Square Feet
- Dimensions: 14X13
Bedroom 4
- Features: Flooring (Carpet)
- Level: Second
- Area: 120 Square Feet
- Dimensions: 10X12
Dining room
- Features: Flooring (Vinyl)
- Level: Main
- Area: 110 Square Feet
- Dimensions: 10X11
Family room
- Features: Flooring (Vinyl)
- Level: Main
- Area: 360 Square Feet
- Dimensions: 20X18
Foyer
- Features: Flooring (Vinyl)
- Level: Main
- Area: 88 Square Feet
- Dimensions: 11X8
Kitchen
- Features: Kitchen (Pantry), Flooring (Vinyl)
- Level: Main
- Area: 216 Square Feet
- Dimensions: 18X12
Laundry
- Features: Flooring (Vinyl)
- Level: Main
- Area: 77 Square Feet
- Dimensions: 11X7
Living room
- Features: Flooring (Vinyl)
- Level: Main
- Area: 273 Square Feet
- Dimensions: 21X13
Mud room
- Features: Flooring (Vinyl)
- Level: Main
- Area: 112 Square Feet
- Dimensions: 7X16
Heating
- Natural Gas, Forced Air
Cooling
- Central Air
Appliances
- Included: Range, Dishwasher, Washer, Dryer
- Laundry: Main Level, In Unit
Features
- Basement: None
- Number of fireplaces: 1
- Fireplace features: Wood Burning, Family Room
Interior area
- Total structure area: 0
- Total interior livable area: 2,300 sqft
Property
Parking
- Total spaces: 2
- Parking features: Concrete, Garage Door Opener, Yes, Garage Owned, Attached, Garage
- Attached garage spaces: 2
- Has uncovered spaces: Yes
Accessibility
- Accessibility features: No Disability Access
Features
- Stories: 2
- Patio & porch: Deck
- Fencing: Fenced
Lot
- Size: 10,105.92 Square Feet
- Dimensions: 123X81
Details
- Parcel number: 07291120490000
- Special conditions: None
- Other equipment: Ceiling Fan(s)
Construction
Type & style
- Home type: SingleFamily
- Architectural style: Traditional
- Property subtype: Single Family Residence
Materials
- Vinyl Siding, Brick
- Foundation: Concrete Perimeter
- Roof: Asphalt
Condition
- New construction: No
- Year built: 1969
Utilities & green energy
- Electric: Circuit Breakers
- Sewer: Public Sewer
- Water: Public
Community & HOA
Community
- Features: Curbs, Sidewalks, Street Lights, Street Paved
- Subdivision: Weathersfield
HOA
- Services included: None
Location
- Region: Schaumburg
Financial & listing details
- Price per square foot: $267/sqft
- Tax assessed value: $359,990
- Annual tax amount: $8,749
- Date on market: 2/19/2026
- Ownership: Fee Simple
Estimated market value
$615,600
$585,000 - $646,000
$4,712/mo
Price history
Price history
| Date | Event | Price |
|---|---|---|
| 2/19/2026 | Listed for sale | $615,000+57.7%$267/sqft |
Source: | ||
| 12/17/2025 | Sold | $390,000-2.5%$170/sqft |
Source: | ||
| 11/24/2025 | Contingent | $399,900$174/sqft |
Source: | ||
| 11/13/2025 | Listed for sale | $399,900+48.2%$174/sqft |
Source: | ||
| 3/5/2011 | Listing removed | $269,900$117/sqft |
Source: Century 21 Market Place, Ltd. #07724708 Report a problem | ||
| 2/8/2011 | Listed for sale | $269,900$117/sqft |
Source: Century 21 Market Place, Ltd. #07724708 Report a problem | ||
Public tax history
Public tax history
| Year | Property taxes | Tax assessment |
|---|---|---|
| 2023 | $5,136 0% | $35,999 |
| 2022 | $5,138 -8% | $35,999 +17.6% |
| 2021 | $5,582 +9.2% | $30,616 |
| 2020 | $5,110 +0.5% | $30,616 -11% |
| 2019 | $5,083 -10.8% | $34,401 +11.4% |
| 2018 | $5,701 +3.4% | $30,888 |
| 2017 | $5,513 -8.7% | $30,888 |
| 2016 | $6,040 -12.1% | $30,888 +12.2% |
| 2015 | $6,872 +3.3% | $27,534 |
| 2014 | $6,655 +9.2% | $27,534 |
| 2013 | $6,097 -17.2% | $27,534 -14.4% |
| 2012 | $7,366 +2% | $32,166 |
| 2011 | $7,223 +18.1% | $32,166 |
| 2010 | $6,118 +15.5% | $32,166 -13.1% |
| 2009 | $5,295 -4.2% | $37,021 -4% |
| 2008 | $5,529 +13.5% | $38,565 |
| 2007 | $4,870 +3.8% | $38,565 +25.1% |
| 2006 | $4,689 +1% | $30,819 |
| 2005 | $4,643 +5.7% | $30,819 |
| 2004 | $4,393 +7.1% | $30,819 +34.4% |
| 2003 | $4,103 +2.6% | $22,928 -2% |
| 2002 | $4,000 +18.5% | $23,394 |
| 2001 | $3,376 -8.3% | $23,394 +21.7% |
| 2000 | $3,683 -0.5% | $19,216 |
| 1999 | $3,702 | $19,216 |
Find assessor info on the county website
BuyAbility℠ payment
Est. payment
$3,923/mo
Principal & interest
$2903
Property taxes
$1020
Climate risks
Neighborhood: 60193
Nearby schools
GreatSchools rating
- 10/10Jane Addams Junior High SchoolGrades: 4-8Distance: 0.2 mi
- 10/10Schaumburg High SchoolGrades: 9-12Distance: 1.1 mi
- 8/10Campanelli Elementary SchoolGrades: K-6Distance: 0.3 mi
Schools provided by the listing agent
- Elementary: Campanelli Elementary School
- Middle: Jane Addams Junior High School
- High: Schaumburg High School
- District: 54
Source: MRED as distributed by MLS GRID. This data may not be complete. We recommend contacting the local school district to confirm school assignments for this home.



