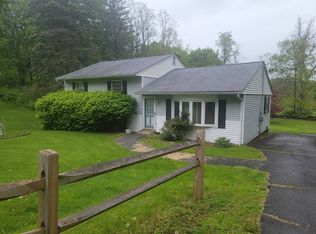FABULOUS TWO STORY HOME IN MILTON OFFERING MULTI GENERATIONAL LIVING - Don't miss an opportunity to own this 4 Bedroom and 3 Bath home offering nearly 3300 Sq. Ft. including a beautiful 1050 Sq. Ft. 2nd floor offers a second Kitchen with a spacious fenced backyard with gorgeous 36X18 heated in ground pool in a private setting! Expect to be impressed this home features beautiful updates & quality upgrades through out - Mahogany porch leads to the 1st level an open living plan with designer Kitchen with Kraftmaid cabinets, Corian counter & stainless, Living/ Dining Room & Family Room with cathedral ceiling, skylights & fireplace. Primary Bedroom with cathedral ceiling & skylights, gorgeous Bath with oversized WI shower, full ceramic Bath & 2 Bedrooms. 2nd level dual access with entry thru rear deck overlooking the pool & yard,Living Room, Eat in Kitchen, Full Bath with 2nd washer/dryer, Bedroom & Den/Office. Flexible floor plan with unlimited possibilities!
This property is off market, which means it's not currently listed for sale or rent on Zillow. This may be different from what's available on other websites or public sources.
