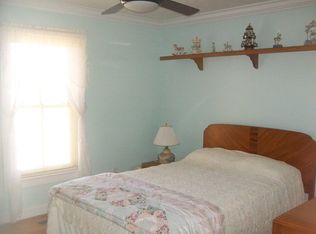Sold for $505,000 on 03/05/24
$505,000
526 Springhill Church Road, Hamlet, NC 28345
3beds
2,100sqft
Single Family Residence
Built in 2001
9.4 Acres Lot
$-- Zestimate®
$240/sqft
$1,975 Estimated rent
Home value
Not available
Estimated sales range
Not available
$1,975/mo
Zestimate® history
Loading...
Owner options
Explore your selling options
What's special
Beautiful Custom Built Home located in the country. Over 9.4 acres of land for privacy and room to have whatever your heart desires. If you are looking for some peace and quiet then This is Your Place!! It has been used for Horses and other animals. The home is 3 Beds and 2 1/2 Baths with granite counter tops. Hard wood floors throughout home while laundry room has tile. Kitchen has massive peninsula for eating and gathering. Living room has awesome stone wood burning fireplace and pine wood ceilings. Primary bedroom has plenty of room for King size bed and two walk-in closets. Primary Bath features a large jetted tub, dual vanities, and walk-in shower. Front porch is huge and constructed of concrete and completely screened. In-ground Swimming Pool with new liner and cover. Home has metal roof and beautiful wood siding giving it a rustic feel. House sits off from road and the driveway has a remote gate. The property features a massive barn with 5 complete stalls and plenty of room for storage or creating more stalls. Riding arena. There are 5 run-in shelters on the property which can be closed off from other pasture if needed. The property is completely fenced. There is a workshop on property and a place for storage. Home is located just minutes from the town of Hamlet and Rockingham. Call today for complete details and to schedule an appointment!
Zillow last checked: 8 hours ago
Listing updated: November 08, 2024 at 09:25am
Listed by:
Crystal J Carraway 910-477-7697,
Coastal Trinity Realty
Bought with:
Crystal J Carraway, 345692
Coastal Trinity Realty
Source: Hive MLS,MLS#: 100406757 Originating MLS: Brunswick County Association of Realtors
Originating MLS: Brunswick County Association of Realtors
Facts & features
Interior
Bedrooms & bathrooms
- Bedrooms: 3
- Bathrooms: 3
- Full bathrooms: 2
- 1/2 bathrooms: 1
Primary bedroom
- Level: First
Bedroom 2
- Level: First
Bedroom 3
- Level: First
Bathroom 1
- Level: First
Bathroom 2
- Level: First
Bathroom 3
- Level: First
Kitchen
- Level: First
Laundry
- Level: First
Living room
- Level: First
Heating
- Fireplace(s), Heat Pump
Cooling
- Attic Fan, Central Air, Heat Pump
Appliances
- Included: Vented Exhaust Fan, Electric Oven, Electric Cooktop, Built-In Microwave, Refrigerator, Ice Maker, Dishwasher
- Laundry: Dryer Hookup, Washer Hookup, Laundry Room
Features
- Master Downstairs, Walk-in Closet(s), Vaulted Ceiling(s), Kitchen Island, Ceiling Fan(s), Walk-in Shower, Walk-In Closet(s), Workshop
- Flooring: Tile, Wood
- Windows: Storm Window(s)
- Basement: Dirt Floor
- Attic: Access Only
Interior area
- Total structure area: 2,100
- Total interior livable area: 2,100 sqft
Property
Parking
- Parking features: Additional Parking, Unpaved
Features
- Levels: One
- Stories: 1
- Patio & porch: Covered, Porch, Screened
- Pool features: In Ground
- Fencing: Chain Link,Electric
- Waterfront features: None
Lot
- Size: 9.40 Acres
- Dimensions: Includes 5.010Ac and 4.390Ac
- Features: Horse Farm, Farm, Pasture
Details
- Additional structures: Shed(s), Barn(s), Storage, Workshop
- Parcel number: 739900301543
- Zoning: A-R
- Special conditions: Standard
- Horses can be raised: Yes
- Horse amenities: Stable(s), Hay Storage, Paddocks, Pasture, Riding Trail, Arena, Tack Room, Trailer Storage, Wash Rack, Barn
Construction
Type & style
- Home type: SingleFamily
- Property subtype: Single Family Residence
Materials
- Cedar, Stone
- Foundation: Block, Crawl Space
- Roof: Metal
Condition
- New construction: No
- Year built: 2001
Utilities & green energy
- Sewer: Septic Tank
- Water: Well
Green energy
- Green verification: None
Community & neighborhood
Security
- Security features: Security Lights, Security System, Smoke Detector(s)
Location
- Region: Hamlet
- Subdivision: Not In Subdivision
Other
Other facts
- Listing agreement: Exclusive Right To Sell
- Listing terms: Commercial,Cash,Conventional,FHA,USDA Loan,VA Loan
Price history
| Date | Event | Price |
|---|---|---|
| 3/5/2024 | Sold | $505,000-3.8%$240/sqft |
Source: | ||
| 1/6/2024 | Pending sale | $525,000$250/sqft |
Source: | ||
| 9/26/2023 | Listed for sale | $525,000+122.6%$250/sqft |
Source: | ||
| 2/26/2015 | Sold | $235,900$112/sqft |
Source: | ||
Public tax history
| Year | Property taxes | Tax assessment |
|---|---|---|
| 2025 | $2,195 -2.3% | $262,322 |
| 2024 | $2,247 +22.9% | $262,322 +40.1% |
| 2023 | $1,829 | $187,258 |
Find assessor info on the county website
Neighborhood: 28345
Nearby schools
GreatSchools rating
- 6/10Fairview Heights ElementaryGrades: PK-5Distance: 4.9 mi
- 8/10Richmond County 9th Gr AcademyGrades: 9Distance: 6.9 mi
- 10/10Richmond Early College High SchoolGrades: 9-12Distance: 6 mi

Get pre-qualified for a loan
At Zillow Home Loans, we can pre-qualify you in as little as 5 minutes with no impact to your credit score.An equal housing lender. NMLS #10287.
