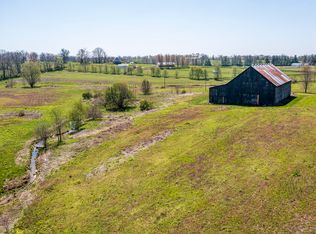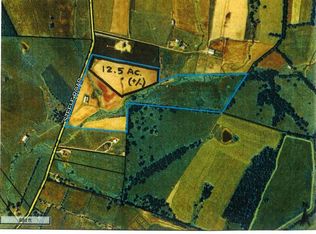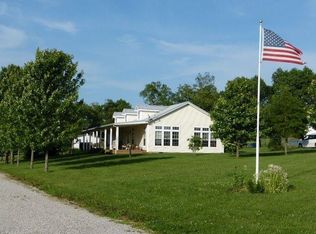Sold for $475,000
$475,000
526 Steele Rd, Paris, KY 40361
3beds
1,524sqft
Single Family Residence
Built in 2020
12.26 Acres Lot
$476,500 Zestimate®
$312/sqft
$1,943 Estimated rent
Home value
$476,500
Estimated sales range
Not available
$1,943/mo
Zestimate® history
Loading...
Owner options
Explore your selling options
What's special
Welcome Home to 526 Steele Road! This charming ranch-style home offers the perfect blend of comfort and space. Featuring 3 bedrooms and 2 full baths, the open-concept living and kitchen area is ideal for gatherings and everyday living. Step outside to a screened-in deck, the perfect spot to enjoy peaceful mornings or relaxing evenings. Sitting on over 12 level acres, this property is a true blank canvas—whether you dream of creating a mini farm, adding a workshop, or simply enjoying wide open space. A convenient two-car garage adds functionality and storage. Don't miss this rare opportunity to own acreage with a move-in-ready home in a serene setting! property is 12 acres therefore a second dwelling on the property would be allowed if a conditional use permit is obtained from the Board of Adjustment. They will need to show proof that it is a working farm and the need for the second dwelling is for assistance on the farm.
Zillow last checked: 8 hours ago
Listing updated: December 21, 2025 at 10:17pm
Listed by:
Donna A Thwaites 859-707-8152,
Thwaites Realtors LLC,
Christopher Thwaites 859-707-7843,
Thwaites Realtors LLC
Bought with:
Alyssa Weir, 246685
ERA Select Real Estate
Source: Imagine MLS,MLS#: 25502180
Facts & features
Interior
Bedrooms & bathrooms
- Bedrooms: 3
- Bathrooms: 2
- Full bathrooms: 2
Primary bedroom
- Level: First
Bedroom 2
- Level: First
Bedroom 3
- Level: First
Bathroom 1
- Level: First
Bathroom 2
- Level: First
Kitchen
- Level: First
Living room
- Level: First
Utility room
- Level: First
Heating
- Heat Pump
Cooling
- Heat Pump
Appliances
- Included: Dryer, Dishwasher, Microwave, Refrigerator, Washer, Range
- Laundry: Electric Dryer Hookup
Features
- Entrance Foyer, Eat-in Kitchen, Walk-In Closet(s), Ceiling Fan(s)
- Flooring: Carpet, Laminate
- Windows: Insulated Windows, Blinds
- Number of fireplaces: 1
- Fireplace features: Living Room, Wood Burning
Interior area
- Total structure area: 1,524
- Total interior livable area: 1,524 sqft
- Finished area above ground: 1,524
- Finished area below ground: 0
Property
Parking
- Total spaces: 2
- Parking features: Attached Garage
- Garage spaces: 2
Features
- Levels: One
- Fencing: Wire
- Has view: Yes
- View description: Rural, Farm
Lot
- Size: 12.26 Acres
Details
- Parcel number: 0460000006.08
- Horses can be raised: Yes
Construction
Type & style
- Home type: SingleFamily
- Architectural style: Ranch
- Property subtype: Single Family Residence
Materials
- Brick Veneer, Vinyl Siding
- Foundation: Block
- Roof: Shingle
Condition
- New construction: No
- Year built: 2020
Utilities & green energy
- Sewer: Septic Tank
- Water: Public
Community & neighborhood
Location
- Region: Paris
- Subdivision: Rural
Price history
| Date | Event | Price |
|---|---|---|
| 11/21/2025 | Sold | $475,000-5%$312/sqft |
Source: | ||
| 10/11/2025 | Contingent | $499,900$328/sqft |
Source: | ||
| 10/8/2025 | Price change | $499,900-4.8%$328/sqft |
Source: | ||
| 9/25/2025 | Listed for sale | $525,000+22.4%$344/sqft |
Source: | ||
| 6/15/2023 | Sold | $429,000-0.2%$281/sqft |
Source: | ||
Public tax history
| Year | Property taxes | Tax assessment |
|---|---|---|
| 2023 | $2,469 +63.1% | $400,000 +35.8% |
| 2022 | $1,514 -7.5% | $294,500 |
| 2021 | $1,636 | $294,500 |
Find assessor info on the county website
Neighborhood: 40361
Nearby schools
GreatSchools rating
- 5/10North Middletown Elementary SchoolGrades: K-5Distance: 5.2 mi
- 2/10Bourbon County Middle SchoolGrades: 6-8Distance: 6.2 mi
- 6/10Bourbon County High SchoolGrades: 9-12Distance: 6 mi
Schools provided by the listing agent
- Elementary: Cane Ridge
- Middle: Bourbon Co
- High: Bourbon Co
Source: Imagine MLS. This data may not be complete. We recommend contacting the local school district to confirm school assignments for this home.
Get pre-qualified for a loan
At Zillow Home Loans, we can pre-qualify you in as little as 5 minutes with no impact to your credit score.An equal housing lender. NMLS #10287.
Sell for more on Zillow
Get a Zillow Showcase℠ listing at no additional cost and you could sell for .
$476,500
2% more+$9,530
With Zillow Showcase(estimated)$486,030


