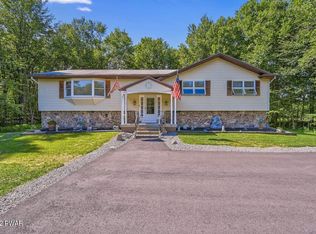Sold for $360,000
$360,000
526 Stock Farm Rd, Lake Ariel, PA 18436
3beds
2,524sqft
Single Family Residence
Built in 1986
5.86 Acres Lot
$423,500 Zestimate®
$143/sqft
$2,858 Estimated rent
Home value
$423,500
$394,000 - $457,000
$2,858/mo
Zestimate® history
Loading...
Owner options
Explore your selling options
What's special
A paved circular driveway leads up to this brick faced center hall Colonial nestled on 5+ acres on a country road. Home features central heat and A/C, 3 bedrooms, 3 1/2 baths, large eat-in kitchen, formal dining room, 2 family rooms, laundry room, bonus room for extra sleeping space/office and Florida room. Property boasts an attached heated 2 car garage and a bonus 3 bay oversized garage with plenty of storage above. Fun in the sun with your above ground pool with attached large sundeck for the whole family to enjoy. This county home not in an HOA has something for everyone whether it be the garages for cars and toys, pool and sundeck or the treehouse for the kid in you. This house is a must see! Room for everyone and everything!, Beds Description: 2+BED 2nd, Baths: 1 Bath Level 1, Baths: 1 Bath Level L, Baths: 1/2 Bath Lev 1, Baths: 2 Bath Lev 2, Eating Area: Formal DN Room, Eating Area: Dining Area, Eating Area: Semi-Modern KT
Zillow last checked: 8 hours ago
Listing updated: September 01, 2024 at 11:04pm
Listed by:
Jennifer Marie Fenkner 570-470-0874,
Wallenpaupack Realty
Bought with:
Kevin Sives, Jr. Associate Broker, AB068567
Keller Williams RE Hawley
Source: PWAR,MLS#: PW232215
Facts & features
Interior
Bedrooms & bathrooms
- Bedrooms: 3
- Bathrooms: 4
- Full bathrooms: 3
- 1/2 bathrooms: 1
Primary bedroom
- Description: 5.17 x 11.75 walk-in closet
- Area: 397.5
- Dimensions: 21.58 x 18.42
Bedroom 1
- Area: 131.25
- Dimensions: 11.17 x 11.75
Bedroom 2
- Area: 134.9
- Dimensions: 10.58 x 12.75
Primary bathroom
- Description: jacuzzi tub
- Area: 132.19
- Dimensions: 11.25 x 11.75
Bathroom 2
- Area: 67.56
- Dimensions: 5.75 x 11.75
Bathroom 3
- Area: 57
- Dimensions: 6 x 9.5
Bathroom 4
- Area: 23.72
- Dimensions: 4.67 x 5.08
Bonus room
- Description: Extra sleeping space/office
- Area: 69.97
- Dimensions: 7.5 x 9.33
Dining room
- Description: Formal
- Area: 216.05
- Dimensions: 14.5 x 14.9
Family room
- Description: Office
- Area: 136.63
- Dimensions: 9.17 x 14.9
Other
- Area: 154.88
- Dimensions: 13.67 x 11.33
Kitchen
- Description: Eat-In with a breakfast nook
- Area: 266.75
- Dimensions: 25 x 10.67
Laundry
- Area: 59.38
- Dimensions: 9.25 x 6.42
Living room
- Area: 297.72
- Dimensions: 20.42 x 14.58
Heating
- Baseboard, Oil, Hot Water, Forced Air, Electric
Cooling
- Central Air, Ceiling Fan(s)
Appliances
- Included: Built-In Electric Oven, Refrigerator, Gas Range, Gas Oven, Dishwasher
Features
- Central Vacuum, Walk-In Closet(s), Eat-in Kitchen, Entrance Foyer
- Flooring: Hardwood, Vinyl, Tile
- Basement: Full,Walk-Up Access,Walk-Out Access,Partially Finished
- Has fireplace: No
Interior area
- Total structure area: 3,803
- Total interior livable area: 2,524 sqft
Property
Parking
- Total spaces: 6
- Parking features: Attached, Paved, Off Street, Garage Door Opener, Garage, Driveway, Detached
- Garage spaces: 5
- Has uncovered spaces: Yes
Features
- Stories: 2
- Patio & porch: Deck
- Pool features: Above Ground
- Body of water: None
Lot
- Size: 5.86 Acres
- Features: Level, Wooded
Details
- Parcel number: 12000730022
- Zoning description: Residential
Construction
Type & style
- Home type: SingleFamily
- Architectural style: Colonial
- Property subtype: Single Family Residence
Materials
- Brick, Vinyl Siding
- Roof: Asphalt,Fiberglass
Condition
- Year built: 1986
Utilities & green energy
- Sewer: Holding Tank, Septic Tank
- Water: Well
- Utilities for property: Cable Available
Community & neighborhood
Community
- Community features: None
Location
- Region: Lake Ariel
- Subdivision: None
HOA & financial
HOA
- Has HOA: No
Other
Other facts
- Listing terms: Cash,Conventional
- Road surface type: Paved
Price history
| Date | Event | Price |
|---|---|---|
| 11/1/2023 | Sold | $360,000-9%$143/sqft |
Source: | ||
| 8/20/2023 | Pending sale | $395,500$157/sqft |
Source: | ||
| 7/20/2023 | Listed for sale | $395,500+108.2%$157/sqft |
Source: | ||
| 8/14/2017 | Sold | $190,000+17640.4%$75/sqft |
Source: | ||
| 5/23/2017 | Sold | $1,071-99.5% |
Source: Public Record Report a problem | ||
Public tax history
| Year | Property taxes | Tax assessment |
|---|---|---|
| 2025 | $5,080 +3.6% | $318,700 |
| 2024 | $4,903 | $318,700 |
| 2023 | $4,903 -19.9% | $318,700 +22.6% |
Find assessor info on the county website
Neighborhood: 18436
Nearby schools
GreatSchools rating
- 6/10Evergreen El SchoolGrades: PK-5Distance: 5 mi
- 6/10Western Wayne Middle SchoolGrades: 6-8Distance: 3.3 mi
- 6/10Western Wayne High SchoolGrades: 9-12Distance: 3.3 mi
Get pre-qualified for a loan
At Zillow Home Loans, we can pre-qualify you in as little as 5 minutes with no impact to your credit score.An equal housing lender. NMLS #10287.
Sell for more on Zillow
Get a Zillow Showcase℠ listing at no additional cost and you could sell for .
$423,500
2% more+$8,470
With Zillow Showcase(estimated)$431,970
