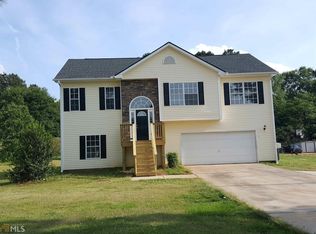Wow! Space to enjoy on both levels of this great home. Recently remodeled, this home boast of new paint/carpet , kitchen cabinets, appliances, lighting and decks. His/Hers closet in master bath. Lovely entrance foyer. All this on a level lot with plenty of space to enjoy games & outdoor activities. This one will not last!
This property is off market, which means it's not currently listed for sale or rent on Zillow. This may be different from what's available on other websites or public sources.
