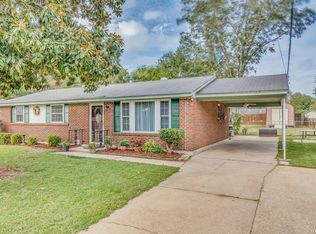Sold for $196,000
$196,000
526 Woodvale Rd, Prattville, AL 36067
3beds
1,331sqft
SingleFamily
Built in 1964
0.39 Acres Lot
$199,000 Zestimate®
$147/sqft
$1,399 Estimated rent
Home value
$199,000
$149,000 - $265,000
$1,399/mo
Zestimate® history
Loading...
Owner options
Explore your selling options
What's special
WOW!!! Very Solid Home & it's Move-in-Ready this home is just waiting for you & your special touch!!! Wonderful location convenient to everything, shopping, entertainment, Maxwell, Gunter, Millbrook, Montgomery & Beautiful Down Town Prattville! There's so much living space inside & out with a Den/Game Room, Living Room with Dining Room area. New Paint, New Carpet, New Ceiling Fans, Stainless Steal Appliances, Tiled Floors, Ceiling Fans in all 3 bedrooms & the Living Room. This home sits on a HUGE corner lot that is equipped with a Fully Fenced Back Yard. Call TODAY to see!
Facts & features
Interior
Bedrooms & bathrooms
- Bedrooms: 3
- Bathrooms: 2
- Full bathrooms: 2
Heating
- Forced air, Gas
Cooling
- Central
Appliances
- Included: Dishwasher, Microwave, Range / Oven, Refrigerator
Features
- Flooring: Tile, Carpet, Laminate
Interior area
- Total interior livable area: 1,331 sqft
Property
Features
- Exterior features: Wood, Brick
Lot
- Size: 0.39 Acres
Details
- Parcel number: 1902044009001000
Construction
Type & style
- Home type: SingleFamily
Materials
- Wood
- Foundation: Slab
- Roof: Asphalt
Condition
- Year built: 1964
Utilities & green energy
- Sewer: Public Sewer
- Utilities for property: Electric Power
Community & neighborhood
Location
- Region: Prattville
Other
Other facts
- Bath Feature: LinenCloset/ClothesHamper
- Construction: Brick
- Exterior Feature: Mature Trees, Storage-Detached, Storage-Attached, Fence-Full
- Design: 1 Story
- Foundation: Slab
- Utilities: Electric Power
- Interior Feature: Blinds/Mini Blinds, Dryer Connection, Smoke/Fire Alarm, Washer Connection, Window Treatments All Remain
- Water Heater: Electric
- Kitchen Feature: Smooth Surface
- Property Type: Residential
- Sewer: Public Sewer
- Energy Feature: Storm Doors
- Water: Public
- Frontage Access: Corner Lot, Paved
- Utilities On Site: Electric, Public Water, Sewer
Price history
| Date | Event | Price |
|---|---|---|
| 10/6/2025 | Sold | $196,000-1%$147/sqft |
Source: Public Record Report a problem | ||
| 9/4/2025 | Contingent | $198,000$149/sqft |
Source: | ||
| 8/30/2025 | Listed for sale | $198,000$149/sqft |
Source: | ||
| 7/30/2025 | Contingent | $198,000$149/sqft |
Source: | ||
| 7/25/2025 | Listed for sale | $198,000+10.6%$149/sqft |
Source: | ||
Public tax history
| Year | Property taxes | Tax assessment |
|---|---|---|
| 2024 | $941 +4.5% | $30,360 +4.5% |
| 2023 | $901 +179.5% | $29,060 +148% |
| 2022 | $322 +16.9% | $11,720 +14.7% |
Find assessor info on the county website
Neighborhood: 36067
Nearby schools
GreatSchools rating
- 10/10Prattville Primary SchoolGrades: PK,1-2Distance: 1.3 mi
- 9/10Prattville Jr High SchoolGrades: 7-8Distance: 1.1 mi
- 5/10Prattville High SchoolGrades: 9-12Distance: 2 mi
Schools provided by the listing agent
- Elementary: Daniel Pratt Elementary School
- Middle: Prattville Intermediate School
- High: Prattville High School
Source: The MLS. This data may not be complete. We recommend contacting the local school district to confirm school assignments for this home.

Get pre-qualified for a loan
At Zillow Home Loans, we can pre-qualify you in as little as 5 minutes with no impact to your credit score.An equal housing lender. NMLS #10287.
