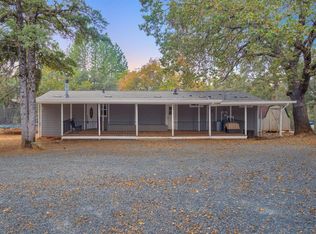Closed
$412,500
5260 Bandtail Rd, Greenwood, CA 95635
1beds
1,062sqft
Single Family Residence
Built in 1991
2.46 Acres Lot
$407,900 Zestimate®
$388/sqft
$1,820 Estimated rent
Home value
$407,900
$371,000 - $449,000
$1,820/mo
Zestimate® history
Loading...
Owner options
Explore your selling options
What's special
Price Improvement! Attention FHA & VA buyers! This 1 bed 1 bath home is super cute with an open and easy flowing floorplan. Bring all your toys, trailers and animals -- this 2.5 acre property is mostly flat and has lovely native oaks, tons of parking and space for horses. Great hiking trails and rivers minutes away. Walls and vaulted ceiling in the family room are constructed with beautiful tongue & groove. There is also a wood burning stove, built-in desk area and breakfast bar that opens to the kitchen. Stay nice & cool with the LG Dual Invertors in the family room & bedroom. Enjoy lots of storage in the over-sized laundry room. Multiple outbuildings include a greenhouse, horse shelter & covered RV parking all with water & power. And don't forget the drive-thru workshop with a carport, workbench area and an enclosed room with a freestanding wood stove and attic storage. Use your imagination to create additional cozy living space. Back yard area and horse area is fenced, along with other partial perimeter fencing. Don't miss out on this peaceful cabin retreat, which is an easy hour's drive to the Crystal Basin Recreation Area and a 90 minute drive to Truckee!
Zillow last checked: 8 hours ago
Listing updated: September 16, 2025 at 09:48am
Listed by:
Cindy Twyman DRE #01235793 530-320-8547,
Premier Foothill Properties, Inc.
Bought with:
Non-MLS Office
Source: MetroList Services of CA,MLS#: 225068668Originating MLS: MetroList Services, Inc.
Facts & features
Interior
Bedrooms & bathrooms
- Bedrooms: 1
- Bathrooms: 1
- Full bathrooms: 1
Dining room
- Features: Bar, Dining/Family Combo
Kitchen
- Features: Ceramic Counter, Natural Woodwork
Heating
- Wood Stove
Cooling
- Ceiling Fan(s), See Remarks
Appliances
- Included: Free-Standing Gas Range, Gas Plumbed, Dishwasher, Disposal
- Laundry: Laundry Room, Electric Dryer Hookup, Inside Room
Features
- Flooring: Laminate
- Number of fireplaces: 1
- Fireplace features: Living Room, Wood Burning, Free Standing, Wood Burning Stove
Interior area
- Total interior livable area: 1,062 sqft
Property
Parking
- Parking features: Boat
- Has uncovered spaces: Yes
Features
- Stories: 1
- Fencing: Back Yard,Partial,Wire,Fenced,Wood
Lot
- Size: 2.46 Acres
- Features: Private, Low Maintenance
Details
- Additional structures: RV/Boat Storage, Shed(s), Greenhouse, Storage, Workshop, Kennel/Dog Run
- Parcel number: 061720031000
- Zoning description: R3A
- Special conditions: Standard
Construction
Type & style
- Home type: SingleFamily
- Architectural style: Cabin,Cottage
- Property subtype: Single Family Residence
Materials
- Frame, Wood, Wood Siding
- Foundation: Concrete, Slab
- Roof: Shingle,Composition
Condition
- Year built: 1991
Utilities & green energy
- Sewer: Septic Connected, Septic System
- Water: Meter on Site, Public
- Utilities for property: Cable Available, Propane Tank Leased, Internet Available
Community & neighborhood
Location
- Region: Greenwood
Other
Other facts
- Road surface type: Gravel
Price history
| Date | Event | Price |
|---|---|---|
| 9/15/2025 | Sold | $412,500+3.4%$388/sqft |
Source: MetroList Services of CA #225068668 Report a problem | ||
| 8/22/2025 | Pending sale | $399,000$376/sqft |
Source: MetroList Services of CA #225068668 Report a problem | ||
| 6/14/2025 | Price change | $399,000-7.2%$376/sqft |
Source: MetroList Services of CA #225068668 Report a problem | ||
| 5/28/2025 | Listed for sale | $430,000+2.4%$405/sqft |
Source: MetroList Services of CA #225068668 Report a problem | ||
| 3/9/2022 | Sold | $420,000+5.3%$395/sqft |
Source: MetroList Services of CA #221152680 Report a problem | ||
Public tax history
| Year | Property taxes | Tax assessment |
|---|---|---|
| 2025 | $4,925 +5.9% | $445,706 +2% |
| 2024 | $4,650 +1.4% | $436,968 +2% |
| 2023 | $4,588 +181.8% | $428,400 +197.4% |
Find assessor info on the county website
Neighborhood: 95635
Nearby schools
GreatSchools rating
- 8/10Northside Elementary SchoolGrades: K-6Distance: 7.7 mi
- 5/10Golden Sierra Junior Senior High SchoolGrades: 7-12Distance: 6.5 mi
Get pre-qualified for a loan
At Zillow Home Loans, we can pre-qualify you in as little as 5 minutes with no impact to your credit score.An equal housing lender. NMLS #10287.
