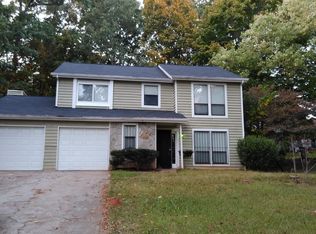Closed
$320,000
5260 Biffle Rd, Stone Mountain, GA 30088
3beds
1,834sqft
Single Family Residence
Built in 1985
0.3 Acres Lot
$297,300 Zestimate®
$174/sqft
$1,996 Estimated rent
Home value
$297,300
$282,000 - $312,000
$1,996/mo
Zestimate® history
Loading...
Owner options
Explore your selling options
What's special
LOCATION! LOCATION! LOCATION. MOVE IN READY. This home has been COMPLETELY renovated with LVP flooring throughout the entire home, (No Carpet), New paint on exterior and interior, New Windows, New light fixtures and New Doors. The separate formal living and dining room features a beautiful coffered wall, The renovated kitchen and bathrooms with new flooring, lighting and cabinetry, bedrooms have large walk-in closets and just to add a special touch there is exterior lighting all around the outside of the home that makes it look fabulous, even at night. The Seller even renovated the yard, complete with new landscaping, grading and new sod. Also, walking distance to Biffle Park. Bring your picky buyers NOW! The offer deadline is 03/15 at 5:00. All NEW Kitchen appliances will be installed prior to closing.
Zillow last checked: 8 hours ago
Listing updated: September 26, 2024 at 12:50pm
Listed by:
LaQuil M Baker 678-788-4599,
Joe Stockdale Real Estate
Bought with:
Aretha Langley, 386884
eXp Realty
Source: GAMLS,MLS#: 20107042
Facts & features
Interior
Bedrooms & bathrooms
- Bedrooms: 3
- Bathrooms: 3
- Full bathrooms: 2
- 1/2 bathrooms: 1
Dining room
- Features: Dining Rm/Living Rm Combo, Separate Room
Kitchen
- Features: Breakfast Bar, Kitchen Island, Pantry, Solid Surface Counters
Heating
- Natural Gas, Forced Air
Cooling
- Ceiling Fan(s), Central Air
Appliances
- Included: Convection Oven, Dishwasher, Ice Maker, Microwave, Refrigerator
- Laundry: Laundry Closet, Upper Level
Features
- Vaulted Ceiling(s), High Ceilings, Double Vanity, Soaking Tub, Separate Shower, Tile Bath, Walk-In Closet(s)
- Flooring: Laminate
- Basement: None
- Attic: Pull Down Stairs
- Number of fireplaces: 1
- Fireplace features: Family Room
- Common walls with other units/homes: No Common Walls
Interior area
- Total structure area: 1,834
- Total interior livable area: 1,834 sqft
- Finished area above ground: 1,834
- Finished area below ground: 0
Property
Parking
- Parking features: Attached, Garage Door Opener, Garage, Off Street
- Has attached garage: Yes
Accessibility
- Accessibility features: Accessible Doors, Accessible Entrance
Features
- Levels: Two
- Stories: 2
- Patio & porch: Patio
Lot
- Size: 0.30 Acres
- Features: None
- Residential vegetation: Partially Wooded, Cleared, Grassed
Details
- Additional structures: Garage(s)
- Parcel number: 16 036 06 007
Construction
Type & style
- Home type: SingleFamily
- Architectural style: Traditional
- Property subtype: Single Family Residence
Materials
- Press Board
- Foundation: Slab
- Roof: Composition
Condition
- Updated/Remodeled
- New construction: No
- Year built: 1985
Utilities & green energy
- Electric: 220 Volts
- Sewer: Public Sewer
- Water: Public
- Utilities for property: Cable Available, Sewer Connected, Electricity Available, High Speed Internet, Natural Gas Available, Phone Available, Sewer Available, Water Available
Green energy
- Energy efficient items: Appliances
Community & neighborhood
Security
- Security features: Smoke Detector(s)
Community
- Community features: None, Near Public Transport, Near Shopping
Location
- Region: Stone Mountain
- Subdivision: None
Other
Other facts
- Listing agreement: Exclusive Right To Sell
- Listing terms: Cash,Conventional,FHA
Price history
| Date | Event | Price |
|---|---|---|
| 5/26/2023 | Sold | $320,000-1.7%$174/sqft |
Source: | ||
| 5/3/2023 | Pending sale | $325,500$177/sqft |
Source: | ||
| 4/23/2023 | Listed for sale | $325,500$177/sqft |
Source: | ||
| 4/18/2023 | Pending sale | $325,500$177/sqft |
Source: | ||
| 3/29/2023 | Price change | $325,500-0.1%$177/sqft |
Source: | ||
Public tax history
| Year | Property taxes | Tax assessment |
|---|---|---|
| 2025 | $5,422 +0.9% | $113,840 +0.9% |
| 2024 | $5,376 +57.8% | $112,800 +63.5% |
| 2023 | $3,408 -3.3% | $69,000 -5% |
Find assessor info on the county website
Neighborhood: 30088
Nearby schools
GreatSchools rating
- 3/10Redan Elementary SchoolGrades: PK-5Distance: 2.2 mi
- 6/10Redan Middle SchoolGrades: 6-8Distance: 1 mi
- 3/10Redan High SchoolGrades: 9-12Distance: 1 mi
Schools provided by the listing agent
- Elementary: Redan
- Middle: Redan
- High: Redan
Source: GAMLS. This data may not be complete. We recommend contacting the local school district to confirm school assignments for this home.
Get a cash offer in 3 minutes
Find out how much your home could sell for in as little as 3 minutes with a no-obligation cash offer.
Estimated market value$297,300
Get a cash offer in 3 minutes
Find out how much your home could sell for in as little as 3 minutes with a no-obligation cash offer.
Estimated market value
$297,300
