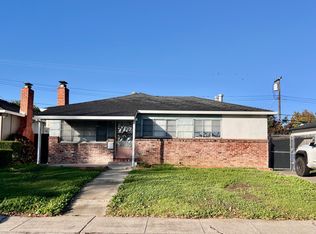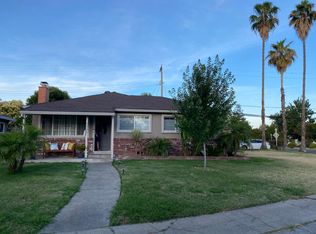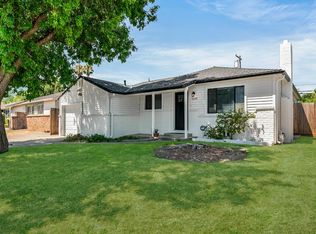Closed
$430,000
5260 Emerson Rd, Sacramento, CA 95820
3beds
1,125sqft
Single Family Residence
Built in 1952
4,791.6 Square Feet Lot
$428,900 Zestimate®
$382/sqft
$2,319 Estimated rent
Home value
$428,900
$390,000 - $472,000
$2,319/mo
Zestimate® history
Loading...
Owner options
Explore your selling options
What's special
Welcome home to this charming single-level ranch style home in a cul-de-sac location! This 3-bedroom, 1 bath home features a permitted newly remodeled kitchen, updated bath, new electrical panel and beautifully refinished original hardwood floors. Other features include new interior paint, dual pane windows, 2" window blinds, and a fireplace in the family room. Relax in the private backyard under the most prolific and glorious orange tree! Absolutely adorable. Move-in ready! Near to schools and public transportation.
Zillow last checked: 8 hours ago
Listing updated: September 26, 2025 at 11:26am
Listed by:
Jamie Lang DRE #01247331 916-947-9645,
Jamie Lang
Bought with:
Jessica Waterbury, DRE #01861874
Windermere Signature Properties LP
Source: MetroList Services of CA,MLS#: 225106221Originating MLS: MetroList Services, Inc.
Facts & features
Interior
Bedrooms & bathrooms
- Bedrooms: 3
- Bathrooms: 1
- Full bathrooms: 1
Primary bedroom
- Features: Ground Floor
Dining room
- Features: Dining/Living Combo
Kitchen
- Features: Synthetic Counter
Heating
- Central, Fireplace(s), Natural Gas
Cooling
- Ceiling Fan(s), Central Air
Appliances
- Included: Built-In Gas Range, Gas Water Heater, Range Hood, Dishwasher, Disposal
- Laundry: Gas Dryer Hookup, Hookups Only, In Garage
Features
- Flooring: Linoleum, Wood, See Remarks
- Has fireplace: No
Interior area
- Total interior livable area: 1,125 sqft
Property
Parking
- Total spaces: 1
- Parking features: Attached, Garage Faces Front, Driveway
- Attached garage spaces: 1
- Has uncovered spaces: Yes
Features
- Stories: 1
- Fencing: Back Yard,Wood
Lot
- Size: 4,791 sqft
- Features: Auto Sprinkler F&R, Landscape Back, Landscape Front
Details
- Parcel number: 02301740290000
- Zoning description: R-1
- Special conditions: Standard
Construction
Type & style
- Home type: SingleFamily
- Architectural style: Ranch
- Property subtype: Single Family Residence
Materials
- Stucco, Wood
- Foundation: Raised
- Roof: Composition
Condition
- Year built: 1952
Utilities & green energy
- Sewer: Public Sewer
- Water: Meter Available, Water District, Public
- Utilities for property: Sewer In & Connected, Electric, Natural Gas Connected
Community & neighborhood
Location
- Region: Sacramento
Other
Other facts
- Price range: $430K - $430K
- Road surface type: Asphalt, Paved, Paved Sidewalk
Price history
| Date | Event | Price |
|---|---|---|
| 9/25/2025 | Sold | $430,000-1.1%$382/sqft |
Source: MetroList Services of CA #225106221 Report a problem | ||
| 8/28/2025 | Pending sale | $435,000$387/sqft |
Source: MetroList Services of CA #225106221 Report a problem | ||
| 8/18/2025 | Listed for sale | $435,000+362.8%$387/sqft |
Source: MetroList Services of CA #225106221 Report a problem | ||
| 5/5/2009 | Sold | $94,000-10.4%$84/sqft |
Source: Public Record Report a problem | ||
| 8/31/2008 | Listing removed | $104,900$93/sqft |
Source: Prudential Real Estate #80058951 Report a problem | ||
Public tax history
| Year | Property taxes | Tax assessment |
|---|---|---|
| 2025 | $1,588 +1.4% | $121,030 +2% |
| 2024 | $1,566 +2.4% | $118,658 +2% |
| 2023 | $1,529 +1.8% | $116,332 +2% |
Find assessor info on the county website
Neighborhood: Colonial Village
Nearby schools
GreatSchools rating
- 7/10Earl Warren Elementary SchoolGrades: K-6Distance: 0.2 mi
- 4/10Omoja International AcademyGrades: 7-12Distance: 2.5 mi
- 3/10Hiram W. Johnson High SchoolGrades: 9-12Distance: 0.8 mi
Get a cash offer in 3 minutes
Find out how much your home could sell for in as little as 3 minutes with a no-obligation cash offer.
Estimated market value$428,900
Get a cash offer in 3 minutes
Find out how much your home could sell for in as little as 3 minutes with a no-obligation cash offer.
Estimated market value
$428,900


