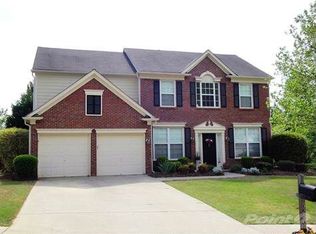Closed
$595,000
5260 W Price Rd, Suwanee, GA 30024
4beds
2,440sqft
Single Family Residence
Built in 2000
0.25 Acres Lot
$587,800 Zestimate®
$244/sqft
$2,808 Estimated rent
Home value
$587,800
$558,000 - $617,000
$2,808/mo
Zestimate® history
Loading...
Owner options
Explore your selling options
What's special
Located in the lovely Grandview Community in the sought after NORTH GWINNETT schools cluster, this four bedroom beauty features updated lighting and gorgeous luxury vinyl plank flooring throughout the main level. The light, bright kitchen features stunning quartz counter tops, stainless steel appliances, an island with seating and a pantry to store all the things! Loads of natural light fills this kitchen which is open to a large family room with a lovely fireplace. There's a separate formal dining room for hosting large gatherings and a formal living room -- lots of room for family and friends. Upstairs are four bedrooms, including an oversized primary bedroom and private bath. The large primary bath has a soaking tub, separate shower, water closet, and walk-in closet. The secondary bedrooms all feature generous closet space and share a spacious full bath in the hall. The laundry is conveniently located upstairs; no lugging clothes up and down stairs. The two-car garage has a MYQ smart garage door opener that stays with the house as well as a Ring doorbell which also stays. The backyard is fully fenced, level, and features a tree house! Enjoy all the beautiful community amenities at Grandview including a pool, swim team, tennis, clubhouse, basketball court, playground & community events. This house is located close to everything! Just minutes to Sims Lake Park AND Suwanee Town Center where you'll enjoy concerts in the park, festivals, farmers markets, splash zone, walking trails, exquisite dining and boutique shopping and SO MUCH MORE!
Zillow last checked: 8 hours ago
Listing updated: September 25, 2024 at 11:17am
Listed by:
Kay Napierala 770-403-8400,
Keller Williams Realty Atl. Partners
Bought with:
Kelly S Choi, 251278
Keller Williams Realty Atl. Partners
Source: GAMLS,MLS#: 10242686
Facts & features
Interior
Bedrooms & bathrooms
- Bedrooms: 4
- Bathrooms: 3
- Full bathrooms: 2
- 1/2 bathrooms: 1
Kitchen
- Features: Breakfast Area, Breakfast Bar, Kitchen Island, Solid Surface Counters
Heating
- Natural Gas, Central, Forced Air
Cooling
- Ceiling Fan(s), Central Air
Appliances
- Included: Dishwasher, Disposal, Microwave, Refrigerator
- Laundry: In Hall
Features
- Double Vanity, Walk-In Closet(s)
- Flooring: Carpet, Vinyl
- Windows: Double Pane Windows
- Basement: None
- Attic: Pull Down Stairs
- Number of fireplaces: 1
- Fireplace features: Family Room, Gas Log
- Common walls with other units/homes: No Common Walls
Interior area
- Total structure area: 2,440
- Total interior livable area: 2,440 sqft
- Finished area above ground: 2,440
- Finished area below ground: 0
Property
Parking
- Total spaces: 2
- Parking features: Attached, Garage Door Opener, Garage, Kitchen Level
- Has attached garage: Yes
Features
- Levels: Two
- Stories: 2
- Patio & porch: Patio
- Fencing: Back Yard
- Body of water: None
Lot
- Size: 0.25 Acres
- Features: Level
Details
- Parcel number: R7287 263
Construction
Type & style
- Home type: SingleFamily
- Architectural style: Traditional
- Property subtype: Single Family Residence
Materials
- Other
- Foundation: Slab
- Roof: Composition
Condition
- Resale
- New construction: No
- Year built: 2000
Utilities & green energy
- Electric: 220 Volts
- Sewer: Public Sewer
- Water: Public
- Utilities for property: Underground Utilities, Cable Available, Electricity Available, High Speed Internet, Natural Gas Available, Phone Available, Sewer Available, Water Available
Community & neighborhood
Security
- Security features: Smoke Detector(s)
Community
- Community features: Playground, Pool, Sidewalks, Tennis Court(s), Walk To Schools, Near Shopping
Location
- Region: Suwanee
- Subdivision: Grandview
HOA & financial
HOA
- Has HOA: Yes
- HOA fee: $610 annually
- Services included: Swimming, Tennis
Other
Other facts
- Listing agreement: Exclusive Right To Sell
- Listing terms: Cash,Conventional,FHA
Price history
| Date | Event | Price |
|---|---|---|
| 3/6/2024 | Listing removed | -- |
Source: FMLS GA #7340665 Report a problem | ||
| 2/20/2024 | Listed for rent | $2,850$1/sqft |
Source: FMLS GA #7340665 Report a problem | ||
| 2/14/2024 | Sold | $595,000+3.5%$244/sqft |
Source: | ||
| 1/30/2024 | Pending sale | $575,000$236/sqft |
Source: | ||
| 1/22/2024 | Contingent | $575,000$236/sqft |
Source: | ||
Public tax history
| Year | Property taxes | Tax assessment |
|---|---|---|
| 2025 | $8,246 +33.5% | $224,840 +10.5% |
| 2024 | $6,177 +8.5% | $203,520 |
| 2023 | $5,691 +6.9% | $203,520 +24.3% |
Find assessor info on the county website
Neighborhood: 30024
Nearby schools
GreatSchools rating
- 8/10Riverside Elementary SchoolGrades: PK-5Distance: 1 mi
- 8/10North Gwinnett Middle SchoolGrades: 6-8Distance: 1.3 mi
- 10/10North Gwinnett High SchoolGrades: 9-12Distance: 0.6 mi
Schools provided by the listing agent
- Elementary: Riverside
- Middle: North Gwinnett
- High: North Gwinnett
Source: GAMLS. This data may not be complete. We recommend contacting the local school district to confirm school assignments for this home.
Get a cash offer in 3 minutes
Find out how much your home could sell for in as little as 3 minutes with a no-obligation cash offer.
Estimated market value$587,800
Get a cash offer in 3 minutes
Find out how much your home could sell for in as little as 3 minutes with a no-obligation cash offer.
Estimated market value
$587,800
