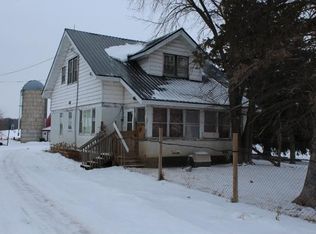Closed
$310,200
5261 Apollo Rd, Burtrum, MN 56318
3beds
2,016sqft
Single Family Residence
Built in 1985
5 Acres Lot
$309,000 Zestimate®
$154/sqft
$1,672 Estimated rent
Home value
$309,000
Estimated sales range
Not available
$1,672/mo
Zestimate® history
Loading...
Owner options
Explore your selling options
What's special
Come here to this desirable quiet country setting , enjoy your coffee in the glow of the early morning overlooking the lake. Make this Three + BR home on a park like setting a place to make memories. Located NW of Upsala .
Zillow last checked: 8 hours ago
Listing updated: November 21, 2025 at 12:58pm
Listed by:
Janice K Schultz 320-232-0022,
Schultz Auctioneers Landmark,
Michael K Schultz 320-232-0850
Bought with:
Judy D. Frieler
Benchmark Real Estate Services
Source: NorthstarMLS as distributed by MLS GRID,MLS#: 6772813
Facts & features
Interior
Bedrooms & bathrooms
- Bedrooms: 3
- Bathrooms: 2
- Full bathrooms: 1
- 3/4 bathrooms: 1
Bedroom 1
- Level: Upper
- Area: 181.09 Square Feet
- Dimensions: 11.11x16.3
Bedroom 2
- Level: Upper
- Area: 142.08 Square Feet
- Dimensions: 11.10x12.8
Bedroom 3
- Level: Upper
- Area: 153.5 Square Feet
- Dimensions: 11.10x13.8286
Bathroom
- Level: Lower
- Area: 54.9 Square Feet
- Dimensions: 6.10x9
Bathroom
- Level: Upper
- Area: 59.28 Square Feet
- Dimensions: 5.2x11.4
Den
- Level: Upper
- Area: 118.26 Square Feet
- Dimensions: 8.10x14.6
Dining room
- Level: Main
- Area: 142.08 Square Feet
- Dimensions: 11.10x12.8
Kitchen
- Level: Main
- Area: 197.12 Square Feet
- Dimensions: 12.8x15.4
Laundry
- Level: Lower
- Area: 106.56 Square Feet
- Dimensions: 7.4x14.4
Living room
- Level: Lower
- Area: 244.2 Square Feet
- Dimensions: 11.10x22
Heating
- Forced Air
Cooling
- Central Air
Appliances
- Included: Dishwasher, Dryer, Electric Water Heater, Range, Refrigerator, Washer
Features
- Basement: Daylight,Egress Window(s),Finished,Full
- Has fireplace: No
Interior area
- Total structure area: 2,016
- Total interior livable area: 2,016 sqft
- Finished area above ground: 1,008
- Finished area below ground: 1,008
Property
Parking
- Total spaces: 2
- Parking features: Attached
- Attached garage spaces: 2
- Details: Garage Dimensions (24x26)
Accessibility
- Accessibility features: None
Features
- Levels: Multi/Split
- Patio & porch: Patio
Lot
- Size: 5 Acres
- Dimensions: 286 x 718 x 307 x 718
- Features: Many Trees
Details
- Foundation area: 1008
- Parcel number: 100202001
- Zoning description: Residential-Single Family
- Wooded area: 87120
Construction
Type & style
- Home type: SingleFamily
- Property subtype: Single Family Residence
Materials
- Vinyl Siding
- Roof: Age Over 8 Years
Condition
- Age of Property: 40
- New construction: No
- Year built: 1985
Utilities & green energy
- Electric: 200+ Amp Service, Power Company: Stearns Electric Association
- Gas: Propane
- Sewer: Private Sewer, Septic System Compliant - No
- Water: Drilled
Community & neighborhood
Location
- Region: Burtrum
HOA & financial
HOA
- Has HOA: No
Price history
| Date | Event | Price |
|---|---|---|
| 11/21/2025 | Sold | $310,200-8.5%$154/sqft |
Source: | ||
| 11/3/2025 | Pending sale | $339,000$168/sqft |
Source: | ||
| 10/13/2025 | Price change | $339,000-3.1%$168/sqft |
Source: | ||
| 9/19/2025 | Listed for sale | $349,900$174/sqft |
Source: | ||
Public tax history
| Year | Property taxes | Tax assessment |
|---|---|---|
| 2024 | $2,538 +7.1% | $297,000 +9.3% |
| 2023 | $2,370 +16.5% | $271,700 +20% |
| 2022 | $2,034 +2.6% | $226,400 +19.6% |
Find assessor info on the county website
Neighborhood: 56318
Nearby schools
GreatSchools rating
- 5/10Upsala Elementary SchoolGrades: PK-6Distance: 3 mi
- 6/10Upsala SecondaryGrades: 7-12Distance: 3 mi
Get pre-qualified for a loan
At Zillow Home Loans, we can pre-qualify you in as little as 5 minutes with no impact to your credit score.An equal housing lender. NMLS #10287.
