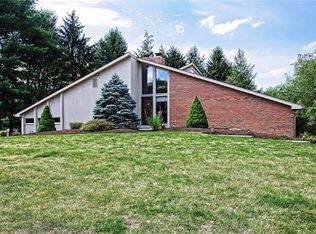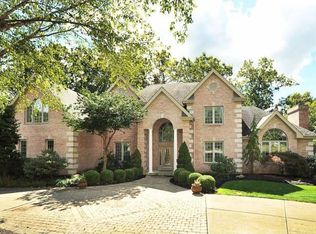Sold for $575,000 on 08/22/25
$575,000
5261 Turner Rd, Gibsonia, PA 15044
4beds
2,400sqft
Single Family Residence
Built in 2025
0.46 Acres Lot
$576,400 Zestimate®
$240/sqft
$3,370 Estimated rent
Home value
$576,400
$548,000 - $611,000
$3,370/mo
Zestimate® history
Loading...
Owner options
Explore your selling options
What's special
Wonderful opportunity to own a custom, newly constructed home in Richland Township, Pine-Richland SD by D'NA Custom Home Builders. A double wide, concrete driveway with bonus back-out area will provide ease of egress and additional guest parking. The covered front porch is accented by a wood soffit and is a welcoming feature upon approach. LVP flooring will be installed throughout most of the entire main level. You'll gravitate to the heart of this home where shared experiences and connectivity are nurtured. Quartz countertops, stainless appliances and extended center island w/ overhang are a few of the kitchen highlights. Anchoring the family room is a floor-to-ceiling electric fireplace complemented by a solid wood mantel. An open and easy-flow floor design between the kitchen and family room features plenty of windows that draw the eye toward the organic rear views enhancing this home's appeal and fostering the integration of natural elements into the built environment.
Zillow last checked: 8 hours ago
Listing updated: August 23, 2025 at 05:59am
Listed by:
Cynthia Hovan 412-366-1600,
COLDWELL BANKER REALTY
Bought with:
Nathaniel Nieland, RS301848
COLDWELL BANKER REALTY
Source: WPMLS,MLS#: 1705574 Originating MLS: West Penn Multi-List
Originating MLS: West Penn Multi-List
Facts & features
Interior
Bedrooms & bathrooms
- Bedrooms: 4
- Bathrooms: 3
- Full bathrooms: 2
- 1/2 bathrooms: 1
Primary bedroom
- Level: Upper
- Dimensions: 16x13
Bedroom 2
- Level: Upper
- Dimensions: 14x13
Bedroom 3
- Level: Upper
- Dimensions: 12x11
Bedroom 4
- Level: Upper
- Dimensions: 12x10
Den
- Level: Main
- Dimensions: 13x13
Dining room
- Level: Main
- Dimensions: 14x13
Entry foyer
- Level: Main
Family room
- Level: Main
- Dimensions: 21x16
Kitchen
- Level: Main
- Dimensions: 17x15
Heating
- Forced Air, Gas
Cooling
- Central Air, Electric
Appliances
- Included: Some Gas Appliances, Dishwasher, Disposal, Microwave, Refrigerator, Stove
Features
- Kitchen Island, Pantry
- Flooring: Ceramic Tile, Other, Carpet
- Windows: Multi Pane, Screens
- Basement: Interior Entry,Unfinished
- Number of fireplaces: 1
Interior area
- Total structure area: 2,400
- Total interior livable area: 2,400 sqft
Property
Parking
- Total spaces: 2
- Parking features: Built In, Garage Door Opener
- Has attached garage: Yes
Features
- Levels: Two
- Stories: 2
- Pool features: None
Lot
- Size: 0.46 Acres
- Dimensions: 95 x 209 M/L
Details
- Parcel number: 1356A00246000000
Construction
Type & style
- Home type: SingleFamily
- Architectural style: Colonial,Two Story
- Property subtype: Single Family Residence
Materials
- Frame, Stone
- Roof: Asphalt
Condition
- New Construction
- New construction: Yes
- Year built: 2025
Utilities & green energy
- Sewer: Public Sewer
- Water: Public
Community & neighborhood
Location
- Region: Gibsonia
Price history
| Date | Event | Price |
|---|---|---|
| 8/23/2025 | Pending sale | $575,000$240/sqft |
Source: | ||
| 8/22/2025 | Sold | $575,000$240/sqft |
Source: | ||
| 7/16/2025 | Contingent | $575,000$240/sqft |
Source: | ||
| 7/1/2025 | Price change | $575,000-3.4%$240/sqft |
Source: | ||
| 6/11/2025 | Listed for sale | $595,000-6.3%$248/sqft |
Source: | ||
Public tax history
| Year | Property taxes | Tax assessment |
|---|---|---|
| 2025 | $1,600 +5.8% | $56,000 |
| 2024 | $1,512 +471% | $56,000 |
| 2023 | $265 | $56,000 |
Find assessor info on the county website
Neighborhood: 15044
Nearby schools
GreatSchools rating
- 8/10Hance El SchoolGrades: K-3Distance: 0.6 mi
- 8/10Pine-Richland Middle SchoolGrades: 7-8Distance: 3.7 mi
- 10/10Pine-Richland High SchoolGrades: 9-12Distance: 3.8 mi
Schools provided by the listing agent
- District: Pine/Richland
Source: WPMLS. This data may not be complete. We recommend contacting the local school district to confirm school assignments for this home.

Get pre-qualified for a loan
At Zillow Home Loans, we can pre-qualify you in as little as 5 minutes with no impact to your credit score.An equal housing lender. NMLS #10287.
Sell for more on Zillow
Get a free Zillow Showcase℠ listing and you could sell for .
$576,400
2% more+ $11,528
With Zillow Showcase(estimated)
$587,928
