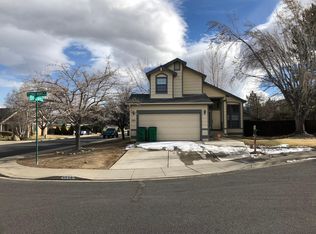Closed
$695,000
5262 Terrace Heights Ln, Reno, NV 89523
4beds
2,272sqft
Single Family Residence
Built in 1987
9,583.2 Square Feet Lot
$697,800 Zestimate®
$306/sqft
$3,205 Estimated rent
Home value
$697,800
$635,000 - $761,000
$3,205/mo
Zestimate® history
Loading...
Owner options
Explore your selling options
What's special
Located on a quiet cut-de-sac in an established neighborhood that is close to shopping, restaurants and freeway access. The exterior was professionally painted and the home has a newer roof (2019), garage door (2024) and driveway (2022). The beautifully landscaped and spacious lot looks great and is very functional, offering privacy and plenty of room for entertaining. The large covered wood deck is a perfect place to enjoy cool evenings or morning coffee. An open and spacious interior layout includes one bedroom and a full bathroom on the main level, cathedral ceilings and plenty of windows for filtered natural lighting. The primary bedroom is upstairs and includes a mini-split for efficient and comfortable heating and cooling. A large storage shed is included with plenty of room to keep that garage clutter free and clean.
Zillow last checked: 8 hours ago
Listing updated: September 16, 2025 at 02:02pm
Listed by:
Douglas McPartland S.180044 775-412-5106,
Mission Realty NV, LLC
Bought with:
Chris Barnes, S.54181
Dickson Realty - Sparks
Source: NNRMLS,MLS#: 250053629
Facts & features
Interior
Bedrooms & bathrooms
- Bedrooms: 4
- Bathrooms: 3
- Full bathrooms: 3
Heating
- Fireplace(s), Forced Air, Natural Gas
Cooling
- Central Air, Electric
Appliances
- Included: Dishwasher, Disposal, Electric Oven, Electric Range, Microwave, Refrigerator
- Laundry: Cabinets, Laundry Room, Washer Hookup
Features
- Cathedral Ceiling(s), High Ceilings, Smart Thermostat
- Flooring: Carpet, Laminate
- Windows: Aluminum Frames, Blinds, Double Pane Windows, Drapes, Rods, Vinyl Frames, Window Coverings
- Number of fireplaces: 1
- Fireplace features: Wood Burning
- Common walls with other units/homes: No Common Walls
Interior area
- Total structure area: 2,272
- Total interior livable area: 2,272 sqft
Property
Parking
- Total spaces: 2
- Parking features: Attached, Garage, Garage Door Opener
- Attached garage spaces: 2
Features
- Levels: Two
- Stories: 2
- Patio & porch: Deck
- Exterior features: Rain Gutters
- Pool features: None
- Spa features: None
- Fencing: Back Yard
- Has view: Yes
- View description: Desert, Mountain(s)
Lot
- Size: 9,583 sqft
- Features: Cul-De-Sac, Landscaped, Level, Sloped Up, Sprinklers In Front, Sprinklers In Rear
Details
- Additional structures: Shed(s)
- Parcel number: 03906345
- Zoning: SF8
Construction
Type & style
- Home type: SingleFamily
- Property subtype: Single Family Residence
Materials
- Foundation: Crawl Space, Pillar/Post/Pier
- Roof: Asphalt,Composition,Pitched,Shingle
Condition
- New construction: No
- Year built: 1987
Utilities & green energy
- Sewer: Public Sewer
- Water: Public
- Utilities for property: Cable Connected, Electricity Connected, Internet Connected, Natural Gas Connected, Phone Connected, Sewer Connected, Water Connected, Cellular Coverage, Underground Utilities, Water Meter Installed
Community & neighborhood
Security
- Security features: Smoke Detector(s)
Location
- Region: Reno
- Subdivision: Sierra Highlands 2A
Other
Other facts
- Listing terms: 1031 Exchange,Cash,Conventional,FHA,Relocation Property,VA Loan
Price history
| Date | Event | Price |
|---|---|---|
| 9/16/2025 | Sold | $695,000-2.1%$306/sqft |
Source: | ||
| 8/19/2025 | Contingent | $710,000$313/sqft |
Source: | ||
| 7/25/2025 | Listed for sale | $710,000+74%$313/sqft |
Source: | ||
| 12/7/2017 | Sold | $408,000-4%$180/sqft |
Source: Public Record Report a problem | ||
| 11/2/2017 | Pending sale | $424,900$187/sqft |
Source: George Hatjakes Realty & Inv. #170015014 Report a problem | ||
Public tax history
| Year | Property taxes | Tax assessment |
|---|---|---|
| 2025 | $2,757 +2.9% | $102,787 +1.5% |
| 2024 | $2,678 +5.3% | $101,237 +0.2% |
| 2023 | $2,543 +3% | $101,070 +22.4% |
Find assessor info on the county website
Neighborhood: Mae Anne
Nearby schools
GreatSchools rating
- 6/10Sarah Winnemucca Elementary SchoolGrades: K-5Distance: 0.7 mi
- 5/10B D Billinghurst Middle SchoolGrades: 6-8Distance: 1.4 mi
- 7/10Robert Mc Queen High SchoolGrades: 9-12Distance: 0.8 mi
Schools provided by the listing agent
- Elementary: Winnemucca, Sarah
- Middle: Billinghurst
- High: McQueen
Source: NNRMLS. This data may not be complete. We recommend contacting the local school district to confirm school assignments for this home.
Get a cash offer in 3 minutes
Find out how much your home could sell for in as little as 3 minutes with a no-obligation cash offer.
Estimated market value
$697,800
