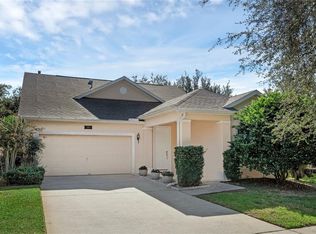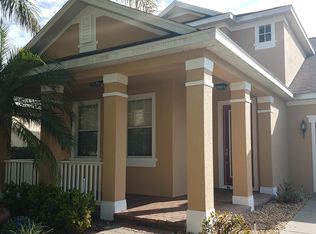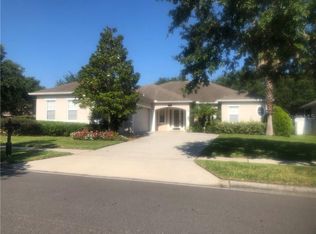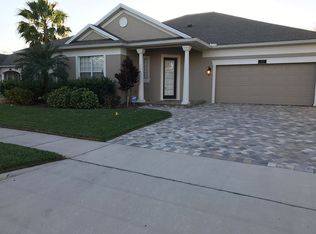Sold for $590,000
$590,000
5263 Beach River Rd, Windermere, FL 34786
4beds
2,432sqft
Single Family Residence
Built in 2004
8,131 Square Feet Lot
$577,000 Zestimate®
$243/sqft
$3,166 Estimated rent
Home value
$577,000
$525,000 - $635,000
$3,166/mo
Zestimate® history
Loading...
Owner options
Explore your selling options
What's special
Welcome to this beautifully maintained 4-bedroom, 3-bath corner home in the highly sought-after Summerport community of Windermere! Roof 2022, AC 2023, Double Pane Windows 2017, Screened-In Deck 2018, Garage Opener 2023, PAID OFF Solar 2018. Boasting 2,432 sq ft of heated living space, this spacious residence features an open floor plan, a formal dining room, and a generous kitchen with ample cabinetry, gas stove and overlooking the family room. The owner’s suite offers a private retreat, complete with a large walk-in closet and an en-suite bath featuring dual vanities, a soaking tub, and a separate shower. Enjoy Florida living outdoors with a screened-in patio perfect for entertaining. This home is equipped with solar panels, offering energy efficiency and long-term savings. Additional highlights include a newer roof, surround sound, a 2-car garage, an inside laundry room, a split floorplan and no carpet. Located on a quiet street with mature landscaping, this home is zoned for top-rated schools and is just minutes from shopping, dining, and Disney. Community amenities include a pool, fitness center, basketball, beach volleyball, tennis courts, playgrounds among others. No CDD and low HOA! Offering a lender credit towards closing costs or interest rate buy-down when client uses the preferred lender ACE Lending Group.
Zillow last checked: 8 hours ago
Listing updated: August 07, 2025 at 02:22pm
Listing Provided by:
Ariel Vargas 407-558-5161,
EXP REALTY LLC 888-883-8509,
Jaylen Paucar 407-221-4753,
EXP REALTY LLC
Bought with:
Kevin Duran, 3495497
REALTY OF AMERICA
Source: Stellar MLS,MLS#: O6318273 Originating MLS: Orlando Regional
Originating MLS: Orlando Regional

Facts & features
Interior
Bedrooms & bathrooms
- Bedrooms: 4
- Bathrooms: 3
- Full bathrooms: 3
Primary bedroom
- Features: Walk-In Closet(s)
- Level: First
- Area: 209.76 Square Feet
- Dimensions: 13.8x15.2
Kitchen
- Level: First
- Area: 149.76 Square Feet
- Dimensions: 12.8x11.7
Living room
- Level: First
- Area: 419.19 Square Feet
- Dimensions: 15.7x26.7
Heating
- Central
Cooling
- Central Air
Appliances
- Included: Dishwasher, Microwave, Range, Refrigerator
- Laundry: Inside, Laundry Room
Features
- Ceiling Fan(s), Crown Molding, Kitchen/Family Room Combo, Living Room/Dining Room Combo, Solid Surface Counters, Thermostat, Walk-In Closet(s)
- Flooring: Other, Tile
- Doors: Sliding Doors
- Has fireplace: No
Interior area
- Total structure area: 2,964
- Total interior livable area: 2,432 sqft
Property
Parking
- Total spaces: 2
- Parking features: Garage - Attached
- Attached garage spaces: 2
Features
- Levels: One
- Stories: 1
- Patio & porch: Rear Porch, Screened
- Exterior features: Irrigation System, Private Mailbox, Sidewalk
Lot
- Size: 8,131 sqft
Details
- Parcel number: 102327839000290
- Zoning: P-D
- Special conditions: None
Construction
Type & style
- Home type: SingleFamily
- Property subtype: Single Family Residence
Materials
- Block, Stucco
- Foundation: Slab
- Roof: Shingle
Condition
- New construction: No
- Year built: 2004
Utilities & green energy
- Sewer: Public Sewer
- Water: Public
- Utilities for property: Cable Available, Cable Connected, Electricity Connected, Natural Gas Connected, Public, Solar, Water Connected
Community & neighborhood
Location
- Region: Windermere
- Subdivision: SUMMERPORT
HOA & financial
HOA
- Has HOA: Yes
- HOA fee: $131 monthly
- Amenities included: Basketball Court, Fitness Center, Other, Playground, Pool, Tennis Court(s)
- Association name: First Service Residential / Rubin Brown
Other fees
- Pet fee: $0 monthly
Other financial information
- Total actual rent: 0
Other
Other facts
- Ownership: Fee Simple
- Road surface type: Asphalt
Price history
| Date | Event | Price |
|---|---|---|
| 8/6/2025 | Sold | $590,000-0.8%$243/sqft |
Source: | ||
| 7/9/2025 | Pending sale | $595,000$245/sqft |
Source: | ||
| 6/13/2025 | Listed for sale | $595,000+137.1%$245/sqft |
Source: | ||
| 8/13/2008 | Sold | $251,000-45.4%$103/sqft |
Source: Public Record Report a problem | ||
| 9/22/2006 | Sold | $460,000+78.1%$189/sqft |
Source: Public Record Report a problem | ||
Public tax history
| Year | Property taxes | Tax assessment |
|---|---|---|
| 2024 | $3,491 +7.5% | $221,521 +3% |
| 2023 | $3,247 +4.7% | $215,069 +3% |
| 2022 | $3,101 +1.1% | $208,805 +3% |
Find assessor info on the county website
Neighborhood: 34786
Nearby schools
GreatSchools rating
- 10/10Keenes Crossing Elementary SchoolGrades: PK-5Distance: 0.4 mi
- 9/10Bridgewater Middle SchoolGrades: 6-8Distance: 1.4 mi
- 7/10Windermere High SchoolGrades: 9-12Distance: 0.8 mi
Schools provided by the listing agent
- Elementary: Keene Crossing Elementary
- Middle: Bridgewater Middle
- High: Windermere High School
Source: Stellar MLS. This data may not be complete. We recommend contacting the local school district to confirm school assignments for this home.
Get a cash offer in 3 minutes
Find out how much your home could sell for in as little as 3 minutes with a no-obligation cash offer.
Estimated market value$577,000
Get a cash offer in 3 minutes
Find out how much your home could sell for in as little as 3 minutes with a no-obligation cash offer.
Estimated market value
$577,000



