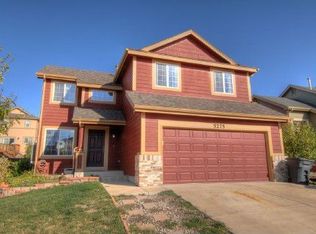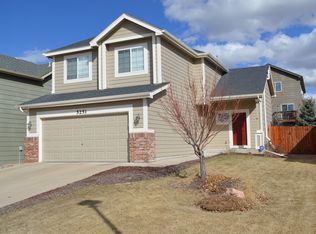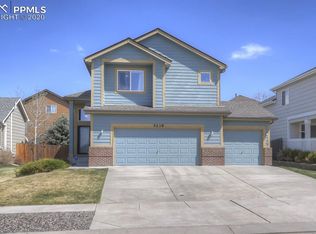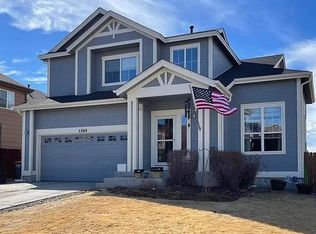Welcome to a thoughtfully designed two-story home blending comfort, potential, and location. Boasting 3 bedrooms, 3 bathrooms, and 2,079 square feet of living space, this residence is the perfect launchpad for a growing family. Step inside and feel the openness of the vaulted ceiling in the living room, creating a grand sense of arrival and flooding the main level with natural light. The open-concept design makes entertaining and everyday living a breeze, with the living, dining, and kitchen areas all flowing together effortlessly. The kitchen is outfitted with warm wood cabinets, a spacious layout, and modern black appliances ideal for any home chef. Tucked off the main floor is a convenient laundry area, and the unfinished basement offers endless opportunities to expand, add value, or simply enjoy extra storage. Upstairs, a restful primary suite anchors the second floor along with two additional spacious bedrooms and full baths. Outdoors, the private backyard features a patio area and full privacy fence your own space to relax or let kids and pets play safely. Located just steps from a large park and within close proximity to the Powers corridor's popular shopping, dining, and commuter access, this home combines suburban tranquility with everyday convenience. Available on 9/19/25 for walk through a tour. Appliances Included: Dishwasher, Garbage Disposal, Microwave, Refrigerator, Stove, Stove - Electric, Washer/Dryer - Hookups Area of City: Stetson Hills Average Utilities: 200 Year Built: 2004
This property is off market, which means it's not currently listed for sale or rent on Zillow. This may be different from what's available on other websites or public sources.



