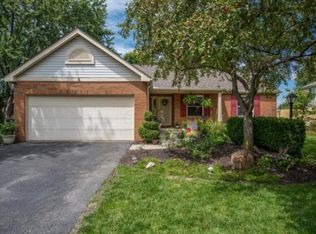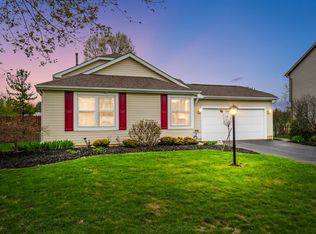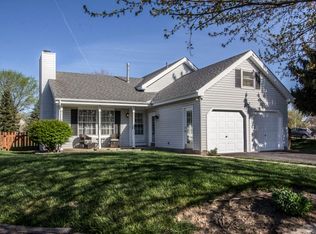Sold for $355,000
$355,000
5264 Davidson Rd, Hilliard, OH 43026
3beds
1,514sqft
Single Family Residence
Built in 1986
10,454.4 Square Feet Lot
$358,200 Zestimate®
$234/sqft
$2,245 Estimated rent
Home value
$358,200
$337,000 - $380,000
$2,245/mo
Zestimate® history
Loading...
Owner options
Explore your selling options
What's special
Imagine living in this CHEERFUL and BEAUTIFULLY MAINTAINED BI-LEVEL in the heart of HILLIARD SCHOOLS! Step inside and discover this lovely 3 BEDROOM home where sunshine practically lives rent-free thanks to NEWER WINDOWS and an airy VAULTED CEILING, adding brightness to your everyday living. Highlighted features include an UPDATED KITCHEN and 2 FULL BATHS, FRESH PAINT, and NEW CARPET AND FLOORING to name only a few. Rest easy knowing major improvements are done: a NEW TRANE HVAC SYSTEM IN 2023 to keep you cozy all year long, plus a RADON MITIGATION SYSTEM (2020) for extra peace of mind. Relax or entertain this summer on the DECK AND PATIO, overlooking a SPACIOUS and NICELY LANDSCAPED YARD on a CORNER LOT with MATURE SHADE TREES. A PRIVACY FENCE (2022) ensures your backyard retreat remains serene. A 2 CAR ATTACHED GARAGE offers plenty of storage or parking, and the CONVENIENT LOCATION puts you close to schools, the HILLIARD LIBRARY, shopping, and restaurants. If you're looking for a MOVE-IN-READY home with timeless upgrades and pride of ownership, this one is calling your name! Are you ready to make NEW MEMORIES? SCHEDULE YOUR TOUR TODAY AND START LIVING THE GOOD LIFE!
Zillow last checked: 8 hours ago
Listing updated: August 07, 2025 at 06:33pm
Listed by:
Johanna M Tefend 614-634-6077,
KW Classic Properties Realty
Bought with:
Emily E Stephen, 2020005787
Realistar
Source: Columbus and Central Ohio Regional MLS ,MLS#: 225021613
Facts & features
Interior
Bedrooms & bathrooms
- Bedrooms: 3
- Bathrooms: 2
- Full bathrooms: 2
Heating
- Forced Air
Cooling
- Central Air
Features
- Flooring: Laminate, Carpet
- Number of fireplaces: 1
- Fireplace features: One, Gas Log
- Common walls with other units/homes: No Common Walls
Interior area
- Total structure area: 1,514
- Total interior livable area: 1,514 sqft
Property
Parking
- Total spaces: 2
- Parking features: Attached
- Attached garage spaces: 2
Features
- Levels: Bi-Level
- Patio & porch: Patio, Deck
- Fencing: Fenced
Lot
- Size: 10,454 sqft
Details
- Additional parcels included: Main cross roads are Davidson and Avery Rd. Use GPS for best directions.
- Parcel number: 050003307
- Special conditions: Standard
Construction
Type & style
- Home type: SingleFamily
- Property subtype: Single Family Residence
Materials
- Foundation: Block
Condition
- New construction: No
- Year built: 1986
Utilities & green energy
- Sewer: Public Sewer
- Water: Public
Community & neighborhood
Location
- Region: Hilliard
Other
Other facts
- Listing terms: Other,VA Loan,FHA,Conventional
Price history
| Date | Event | Price |
|---|---|---|
| 8/7/2025 | Sold | $355,000-1.4%$234/sqft |
Source: | ||
| 7/12/2025 | Contingent | $359,900$238/sqft |
Source: | ||
| 6/19/2025 | Listed for sale | $359,900+55.1%$238/sqft |
Source: | ||
| 2/18/2020 | Sold | $232,000+0.9%$153/sqft |
Source: | ||
| 1/19/2020 | Pending sale | $229,900$152/sqft |
Source: HER, Realtors #220000316 Report a problem | ||
Public tax history
| Year | Property taxes | Tax assessment |
|---|---|---|
| 2024 | $6,811 +22.8% | $101,680 |
| 2023 | $5,546 +25.7% | $101,680 +57.9% |
| 2022 | $4,413 +0.1% | $64,400 |
Find assessor info on the county website
Neighborhood: 43026
Nearby schools
GreatSchools rating
- 8/10Avery Elementary SchoolGrades: K-5Distance: 0.5 mi
- 7/10Hilliard Weaver Middle SchoolGrades: 6-8Distance: 0.3 mi
- 8/10Hilliard Davidson High SchoolGrades: 9-12Distance: 0.2 mi
Get a cash offer in 3 minutes
Find out how much your home could sell for in as little as 3 minutes with a no-obligation cash offer.
Estimated market value$358,200
Get a cash offer in 3 minutes
Find out how much your home could sell for in as little as 3 minutes with a no-obligation cash offer.
Estimated market value
$358,200



