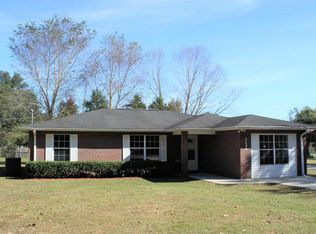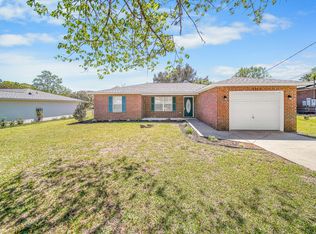Sold for $210,000
$210,000
5264 Sewell Rd, Milton, FL 32570
3beds
1,206sqft
Single Family Residence
Built in 2004
0.37 Acres Lot
$211,600 Zestimate®
$174/sqft
$1,590 Estimated rent
Home value
$211,600
$199,000 - $226,000
$1,590/mo
Zestimate® history
Loading...
Owner options
Explore your selling options
What's special
Seller is offering an allowance for buyer to use toward flooring, or Paint, or Fence with acceptable offer. Nestled on a generous 0.37-acre lot, this charming solid brick home offers over 1,200 square feet of comfortable living space, featuring 3 spacious bedrooms and 2 full bathrooms. Inside, the light-filled, open-concept layout provides a welcoming atmosphere with plenty of room to make it your own—whether you're dreaming of a stylish renovation or seeking a ready-to-rent investment. Step outside to a wide, open backyard with a cozy patio—ideal for weekend barbecues, quiet mornings with coffee, or hosting friends under the stars. Whether you're a first-time homebuyer searching for value or an investor looking to grow your portfolio, this property blends affordability, versatility, and potential in one great package. Opportunity is knocking—come see it for yourself!
Zillow last checked: 8 hours ago
Listing updated: November 10, 2025 at 08:57am
Listed by:
Erik Hansen 850-741-1410,
KELLER WILLIAMS REALTY GULF COAST
Bought with:
Kelly Hobbs
Woodlands & Homes, LLC
Source: PAR,MLS#: 662630
Facts & features
Interior
Bedrooms & bathrooms
- Bedrooms: 3
- Bathrooms: 2
- Full bathrooms: 2
Bedroom
- Level: First
- Area: 110
- Dimensions: 10 x 11
Bedroom 1
- Level: First
- Area: 110
- Dimensions: 10 x 11
Kitchen
- Level: First
- Area: 180
- Dimensions: 18 x 10
Living room
- Level: First
- Area: 306
- Dimensions: 18 x 17
Heating
- Central
Cooling
- Central Air, Ceiling Fan(s)
Appliances
- Included: Electric Water Heater, Built In Microwave, Dishwasher, Refrigerator
- Laundry: W/D Hookups
Features
- Cathedral Ceiling(s), Ceiling Fan(s), Plant Ledges
- Flooring: Vinyl, Carpet
- Windows: Double Pane Windows, Blinds
- Has basement: No
Interior area
- Total structure area: 1,206
- Total interior livable area: 1,206 sqft
Property
Parking
- Total spaces: 1
- Parking features: Garage
- Garage spaces: 1
Features
- Levels: One
- Stories: 1
- Patio & porch: Patio
- Pool features: None
- Fencing: Partial
Lot
- Size: 0.37 Acres
- Dimensions: 144X112
- Features: Corner Lot
Details
- Parcel number: 051n280000009810000
- Zoning description: Res Single
Construction
Type & style
- Home type: SingleFamily
- Architectural style: A-Frame
- Property subtype: Single Family Residence
Materials
- Brick
- Foundation: Slab
- Roof: Composition
Condition
- Resale
- New construction: No
- Year built: 2004
Utilities & green energy
- Electric: Circuit Breakers, Copper Wiring
- Sewer: Public Sewer
- Water: Public
- Utilities for property: Cable Available
Green energy
- Energy efficient items: Insulation, Insulated Walls
Community & neighborhood
Security
- Security features: Smoke Detector(s)
Location
- Region: Milton
- Subdivision: None
HOA & financial
HOA
- Has HOA: No
Other
Other facts
- Price range: $210K - $210K
Price history
| Date | Event | Price |
|---|---|---|
| 11/7/2025 | Sold | $210,000$174/sqft |
Source: | ||
| 9/13/2025 | Contingent | $210,000$174/sqft |
Source: | ||
| 8/19/2025 | Price change | $210,000-2.3%$174/sqft |
Source: | ||
| 7/21/2025 | Price change | $214,999-2.3%$178/sqft |
Source: | ||
| 5/14/2025 | Price change | $220,000-5.2%$182/sqft |
Source: | ||
Public tax history
| Year | Property taxes | Tax assessment |
|---|---|---|
| 2024 | $1,754 -0.9% | $144,541 +0.7% |
| 2023 | $1,770 +5.2% | $143,504 +6.7% |
| 2022 | $1,682 +24.3% | $134,544 +35.5% |
Find assessor info on the county website
Neighborhood: 32570
Nearby schools
GreatSchools rating
- 5/10Berryhill Elementary SchoolGrades: PK-5Distance: 2.8 mi
- 5/10Hobbs Middle SchoolGrades: 6-8Distance: 0.7 mi
- 4/10Milton High SchoolGrades: 9-12Distance: 2 mi
Schools provided by the listing agent
- Elementary: Berryhill
- Middle: R. HOBBS
- High: Milton
Source: PAR. This data may not be complete. We recommend contacting the local school district to confirm school assignments for this home.
Get pre-qualified for a loan
At Zillow Home Loans, we can pre-qualify you in as little as 5 minutes with no impact to your credit score.An equal housing lender. NMLS #10287.
Sell with ease on Zillow
Get a Zillow Showcase℠ listing at no additional cost and you could sell for —faster.
$211,600
2% more+$4,232
With Zillow Showcase(estimated)$215,832

