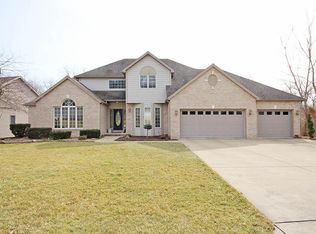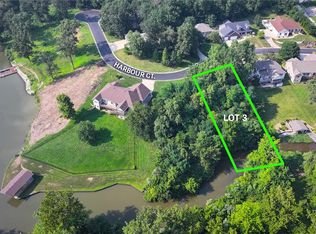Sold for $420,000
$420,000
5265 E Harbour Ct, Decatur, IL 62521
5beds
3,923sqft
Single Family Residence
Built in 2000
0.55 Acres Lot
$422,500 Zestimate®
$107/sqft
$2,965 Estimated rent
Home value
$422,500
$384,000 - $465,000
$2,965/mo
Zestimate® history
Loading...
Owner options
Explore your selling options
What's special
As you enter this immaculate 5 bedroom, 3 1/2 bathroom home, you are greeted with hardwood floors, cathedral ceilings, and a catwalk that perfectly frames the living space. Step aside to enjoy the study, or continue through the dining room that flows seamlessly into the kitchen. Complete with granite countertops & an island built for a chef, this space is ready for entertaining. The living room is centered with a gas fireplace, perfect for those cozy fall nights right around the corner. Here, you can also enjoy the screened-in porch, or go outside onto the back deck with views overlooking the large yard & cove below. Located on the main level, the master suite boasts an enormous walk-in closet, jetted tub, & walk-in shower. Upstairs lie three more bedrooms, with a full bathroom and double sink. On the lower level, natural light beams from the windows into the family room. The fifth bedroom, thoughtfully designed with a walk-in closet & full bathroom, is the perfect in-law suite. To top it off, the roof was replaced last summer. Located a stones throw from the lake in the exclusive Country Club Harbour Estates — Honestly, what more could you need?
Zillow last checked: 8 hours ago
Listing updated: January 21, 2026 at 12:14pm
Listed by:
Isabella Carver 217-875-0555,
Brinkoetter REALTORS®
Bought with:
Austin Deaton, 475198953
Brinkoetter REALTORS®
Source: CIBR,MLS#: 6255203 Originating MLS: Central Illinois Board Of REALTORS
Originating MLS: Central Illinois Board Of REALTORS
Facts & features
Interior
Bedrooms & bathrooms
- Bedrooms: 5
- Bathrooms: 4
- Full bathrooms: 3
- 1/2 bathrooms: 1
Primary bedroom
- Description: Flooring: Carpet
- Level: Main
Bedroom
- Description: Flooring: Carpet
- Level: Upper
Bedroom
- Description: Flooring: Carpet
- Level: Upper
Bedroom
- Description: Flooring: Carpet
- Level: Upper
Bedroom
- Description: Flooring: Vinyl
- Level: Lower
Breakfast room nook
- Description: Flooring: Tile
- Level: Main
Dining room
- Description: Flooring: Hardwood
- Level: Main
Family room
- Description: Flooring: Vinyl
- Level: Lower
Other
- Description: Flooring: Tile
- Level: Main
- Dimensions: 10 x 10
Other
- Description: Flooring: Tile
- Level: Upper
- Dimensions: 10 x 10
Other
- Description: Flooring: Tile
- Level: Lower
- Dimensions: 10 x 10
Half bath
- Description: Flooring: Tile
- Level: Main
- Dimensions: 10 x 10
Kitchen
- Description: Flooring: Tile
- Level: Main
Laundry
- Description: Flooring: Tile
- Level: Main
- Dimensions: 10 x 10
Living room
- Description: Flooring: Carpet
- Level: Main
Office
- Description: Flooring: Hardwood
- Level: Main
Workshop
- Description: Flooring: Concrete
- Level: Lower
Heating
- Forced Air, Gas
Cooling
- Central Air
Appliances
- Included: Dishwasher, Gas Water Heater, Microwave, Range, Refrigerator
- Laundry: Main Level
Features
- Breakfast Area, Cathedral Ceiling(s), Fireplace, In-Law Floorplan, Jetted Tub, Bath in Primary Bedroom, Main Level Primary, Walk-In Closet(s), Workshop
- Basement: Finished,Unfinished,Walk-Out Access,Full
- Number of fireplaces: 1
- Fireplace features: Gas
Interior area
- Total structure area: 3,923
- Total interior livable area: 3,923 sqft
- Finished area above ground: 2,869
- Finished area below ground: 1,054
Property
Parking
- Total spaces: 3
- Parking features: Attached, Garage
- Attached garage spaces: 3
Features
- Levels: Two
- Stories: 2
- Patio & porch: Rear Porch, Patio, Screened, Deck
- Exterior features: Deck, Hot Tub/Spa, Sprinkler/Irrigation, Workshop
- Has spa: Yes
- Has view: Yes
- View description: Lake
- Has water view: Yes
- Water view: Lake
- Waterfront features: Lake Privileges
Lot
- Size: 0.55 Acres
Details
- Additional structures: Boat House
- Parcel number: 091309301038
- Zoning: R-1
- Special conditions: None
Construction
Type & style
- Home type: SingleFamily
- Architectural style: Traditional
- Property subtype: Single Family Residence
Materials
- Brick, Vinyl Siding
- Foundation: Basement
- Roof: Asphalt
Condition
- Year built: 2000
Utilities & green energy
- Sewer: Public Sewer
- Water: Public
Community & neighborhood
Location
- Region: Decatur
- Subdivision: Country Club Harbour Estates
Other
Other facts
- Road surface type: Concrete
Price history
| Date | Event | Price |
|---|---|---|
| 1/21/2026 | Sold | $420,000$107/sqft |
Source: | ||
| 1/2/2026 | Pending sale | $420,000$107/sqft |
Source: | ||
| 12/12/2025 | Contingent | $420,000$107/sqft |
Source: | ||
| 11/24/2025 | Price change | $420,000-1.2%$107/sqft |
Source: | ||
| 9/19/2025 | Listed for sale | $425,000+11.8%$108/sqft |
Source: | ||
Public tax history
Tax history is unavailable.
Neighborhood: 62521
Nearby schools
GreatSchools rating
- 1/10Michael E Baum Elementary SchoolGrades: K-6Distance: 1.8 mi
- 1/10Stephen Decatur Middle SchoolGrades: 7-8Distance: 4.2 mi
- 2/10Eisenhower High SchoolGrades: 9-12Distance: 3.6 mi
Schools provided by the listing agent
- Elementary: Baum
- Middle: Stephen Decatur
- High: Eisenhower
- District: Decatur Dist 61
Source: CIBR. This data may not be complete. We recommend contacting the local school district to confirm school assignments for this home.
Get pre-qualified for a loan
At Zillow Home Loans, we can pre-qualify you in as little as 5 minutes with no impact to your credit score.An equal housing lender. NMLS #10287.

