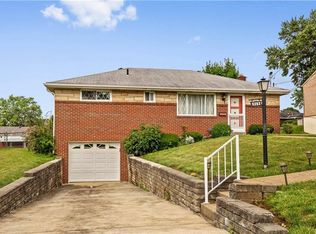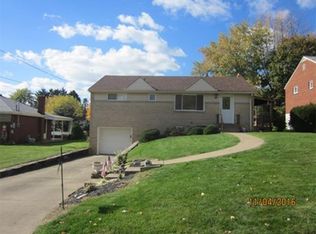Sold for $230,000
$230,000
5266 Meadowcrest Rd, Pittsburgh, PA 15236
3beds
950sqft
Single Family Residence
Built in 1959
6,599.34 Square Feet Lot
$231,300 Zestimate®
$242/sqft
$1,660 Estimated rent
Home value
$231,300
$220,000 - $243,000
$1,660/mo
Zestimate® history
Loading...
Owner options
Explore your selling options
What's special
Welcome to this clean and meticulously maintained 3-bedroom, 2 full bath home featuring new flooring, a newer roof and windows, and fresh paint throughout. The spacious main level offers a bright living area and a fully functional kitchen with an adjoining 3 seasons room ideal as a home office, playroom, or dining space. The finished basement includes a large game room perfect for entertaining, plus a separate storage area. Enjoy the outdoors in the fully fenced, large flat backyard—great for gatherings, pets, or gardening. This move-in ready home combines comfort and style with thoughtful updates throughout. Located just minutes from shopping, restaurants, and everyday essentials, it provides the best of both convenience and quiet suburban living. Don’t miss your chance to own this beautifully updated home—schedule your showing today!
Zillow last checked: 8 hours ago
Listing updated: August 28, 2025 at 07:22am
Listed by:
Aaron Hirak 412-833-7700,
BERKSHIRE HATHAWAY THE PREFERRED REALTY
Bought with:
Radhakrishnan Pokhrel, RS351431
REALTY ONE GROUP GOLD STANDARD
Source: WPMLS,MLS#: 1702579 Originating MLS: West Penn Multi-List
Originating MLS: West Penn Multi-List
Facts & features
Interior
Bedrooms & bathrooms
- Bedrooms: 3
- Bathrooms: 2
- Full bathrooms: 2
Primary bedroom
- Level: Main
- Dimensions: 12x12
Bedroom 2
- Level: Main
- Dimensions: 11x10
Bedroom 3
- Level: Main
- Dimensions: 11x9
Bonus room
- Level: Main
- Dimensions: 18x9
Game room
- Level: Lower
- Dimensions: 21x15
Kitchen
- Level: Main
- Dimensions: 12x10
Living room
- Level: Main
- Dimensions: 20x12
Heating
- Forced Air, Gas
Cooling
- Central Air
Appliances
- Included: Some Electric Appliances, Dryer, Dishwasher, Disposal, Microwave, Refrigerator, Stove, Washer
Features
- Flooring: Ceramic Tile, Hardwood, Carpet
- Basement: Finished,Walk-Out Access
Interior area
- Total structure area: 950
- Total interior livable area: 950 sqft
Property
Parking
- Total spaces: 1
- Parking features: Built In, Garage Door Opener
- Has attached garage: Yes
Features
- Levels: One
- Stories: 1
Lot
- Size: 6,599 sqft
- Dimensions: 0.1515
Details
- Parcel number: 0390F00106000000
Construction
Type & style
- Home type: SingleFamily
- Architectural style: Colonial,Ranch
- Property subtype: Single Family Residence
Materials
- Brick
- Roof: Asphalt
Condition
- Resale
- Year built: 1959
Utilities & green energy
- Sewer: Public Sewer
- Water: Public
Community & neighborhood
Community
- Community features: Public Transportation
Location
- Region: Pittsburgh
Price history
| Date | Event | Price |
|---|---|---|
| 8/28/2025 | Pending sale | $230,000$242/sqft |
Source: | ||
| 8/27/2025 | Sold | $230,000$242/sqft |
Source: | ||
| 7/25/2025 | Contingent | $230,000$242/sqft |
Source: | ||
| 7/22/2025 | Price change | $230,000-4.2%$242/sqft |
Source: | ||
| 6/12/2025 | Listed for sale | $240,000-4%$253/sqft |
Source: | ||
Public tax history
| Year | Property taxes | Tax assessment |
|---|---|---|
| 2025 | $3,717 +7.4% | $94,500 |
| 2024 | $3,460 +674% | $94,500 |
| 2023 | $447 +0% | $94,500 |
Find assessor info on the county website
Neighborhood: 15236
Nearby schools
GreatSchools rating
- NAMcannulty El SchoolGrades: K-1Distance: 0.3 mi
- 6/10Baldwin Senior High SchoolGrades: 7-12Distance: 1.3 mi
- NAWhitehall Elementary SchoolGrades: 2-5Distance: 0.8 mi
Schools provided by the listing agent
- District: Baldwin/Whitehall
Source: WPMLS. This data may not be complete. We recommend contacting the local school district to confirm school assignments for this home.

Get pre-qualified for a loan
At Zillow Home Loans, we can pre-qualify you in as little as 5 minutes with no impact to your credit score.An equal housing lender. NMLS #10287.

