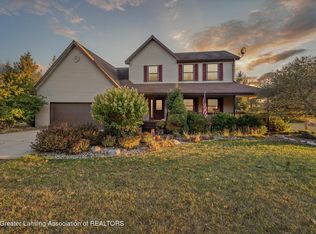Sold for $249,900
$249,900
5266 Paxton Rd, Saint Johns, MI 48879
3beds
1,830sqft
Single Family Residence
Built in 1965
2 Acres Lot
$280,200 Zestimate®
$137/sqft
$1,990 Estimated rent
Home value
$280,200
$266,000 - $294,000
$1,990/mo
Zestimate® history
Loading...
Owner options
Explore your selling options
What's special
Welcome to 5266 Paxton!! This unique farmhouse style home has loads of character and lots of space!! Don't let the front exterior size fool you! This 1800 square foot ranch has been recently renovated and offers fresh paint, some newer flooring, updated bathrooms, brand new roof, all new windows and exterior doors, plus new vinyl siding. 3 bedrooms, 2 full bath and primary with a large walk-in closet. Nice den area overlooking the private backyard on 2 acres!! Walk-out basement which is also partially finished. Awesome rear entry off the garage which includes a bathroom, large laundry area and walk-in pantry!!! 24x28 attached garage offers high ceilings and will have new tall doors installed by end of the month. Large 24x32 pole barn offers a concrete floor and electricity. There is also an additional 15x24 lean-to off the north side of the barn for additional space!!! Fenced pasture is also set up in the back of the barn. Don't miss out!!! This one won't last long!!!
Zillow last checked: 8 hours ago
Listing updated: March 03, 2024 at 08:32pm
Listed by:
Kelly Hude 517-525-0335,
RE/MAX Real Estate Professionals, Inc. West
Bought with:
Nicole Thomas, 6501375337
Century 21 Affiliated
Source: Greater Lansing AOR,MLS#: 270932
Facts & features
Interior
Bedrooms & bathrooms
- Bedrooms: 3
- Bathrooms: 2
- Full bathrooms: 2
Primary bedroom
- Level: First
- Area: 195 Square Feet
- Dimensions: 13 x 15
Bedroom 2
- Level: First
- Area: 104.4 Square Feet
- Dimensions: 9 x 11.6
Bedroom 3
- Level: First
- Area: 104.4 Square Feet
- Dimensions: 9 x 11.6
Den
- Level: First
- Area: 240 Square Feet
- Dimensions: 10 x 24
Dining room
- Description: Combo
- Level: First
- Area: 312 Square Feet
- Dimensions: 13 x 24
Kitchen
- Description: combo with dining
- Level: First
- Area: 312 Square Feet
- Dimensions: 13 x 24
Laundry
- Level: First
- Area: 144 Square Feet
- Dimensions: 8 x 18
Living room
- Level: First
- Area: 209 Square Feet
- Dimensions: 11 x 19
Heating
- Forced Air, Propane
Cooling
- None
Appliances
- Included: Washer, Free-Standing Refrigerator, Free-Standing Electric Oven, Dryer, Dishwasher
- Laundry: Laundry Room, Main Level
Features
- Pantry, Recessed Lighting
- Flooring: Carpet, Laminate, Linoleum
- Windows: Double Pane Windows
- Basement: Daylight,Michigan,Partially Finished,Walk-Out Access
- Has fireplace: No
Interior area
- Total structure area: 2,910
- Total interior livable area: 1,830 sqft
- Finished area above ground: 1,830
- Finished area below ground: 0
Property
Parking
- Parking features: Driveway, Garage Faces Front
- Has uncovered spaces: Yes
Features
- Levels: One
- Stories: 1
- Entry location: Front
- Patio & porch: Deck, Front Porch
- Has view: Yes
- View description: Pasture, Trees/Woods
Lot
- Size: 2 Acres
- Dimensions: 560 x 767.5
- Features: Many Trees, Open Lot, Secluded
Details
- Foundation area: 1080
- Parcel number: 08002610001501
- Zoning description: Zoning
Construction
Type & style
- Home type: SingleFamily
- Architectural style: Ranch
- Property subtype: Single Family Residence
Materials
- Vinyl Siding
- Foundation: Combination, Stone
- Roof: Shingle
Condition
- Updated/Remodeled
- New construction: No
- Year built: 1965
Utilities & green energy
- Electric: 100 Amp Service
- Sewer: Septic Tank
- Water: Well
Community & neighborhood
Location
- Region: Saint Johns
- Subdivision: None
Other
Other facts
- Listing terms: Cash,Conventional
- Road surface type: Dirt
Price history
| Date | Event | Price |
|---|---|---|
| 4/4/2023 | Sold | $249,900$137/sqft |
Source: | ||
| 4/4/2023 | Pending sale | $249,900$137/sqft |
Source: | ||
| 1/24/2023 | Contingent | $249,900$137/sqft |
Source: | ||
| 1/20/2023 | Listed for sale | $249,900+84.7%$137/sqft |
Source: | ||
| 6/24/2019 | Sold | $135,330+4.1%$74/sqft |
Source: Public Record Report a problem | ||
Public tax history
| Year | Property taxes | Tax assessment |
|---|---|---|
| 2025 | $2,497 | $100,300 +6.6% |
| 2024 | -- | $94,100 +18.1% |
| 2023 | -- | $79,700 +7.1% |
Find assessor info on the county website
Neighborhood: 48879
Nearby schools
GreatSchools rating
- 8/10Eureka SchoolGrades: PK-5Distance: 6.4 mi
- 7/10St. Johns Middle SchoolGrades: 6-8Distance: 5.4 mi
- 7/10St. Johns High SchoolGrades: 9-12Distance: 5.3 mi
Schools provided by the listing agent
- High: St. Johns
Source: Greater Lansing AOR. This data may not be complete. We recommend contacting the local school district to confirm school assignments for this home.
Get pre-qualified for a loan
At Zillow Home Loans, we can pre-qualify you in as little as 5 minutes with no impact to your credit score.An equal housing lender. NMLS #10287.
Sell with ease on Zillow
Get a Zillow Showcase℠ listing at no additional cost and you could sell for —faster.
$280,200
2% more+$5,604
With Zillow Showcase(estimated)$285,804
