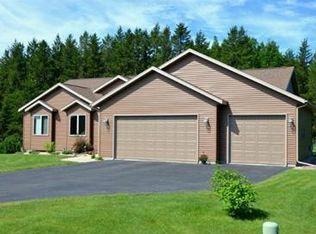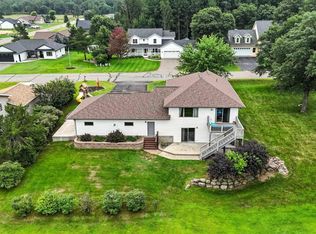Closed
$390,000
5267 Jordan Rd, Baxter, MN 56425
3beds
1,480sqft
Single Family Residence
Built in 2021
0.4 Acres Lot
$410,600 Zestimate®
$264/sqft
$2,586 Estimated rent
Home value
$410,600
$365,000 - $460,000
$2,586/mo
Zestimate® history
Loading...
Owner options
Explore your selling options
What's special
Welcome to this stunning 3 bedroom, 2 bathroom patio home built in 2021. With sleek plank flooring throughout. The kitchen boasts stylish yet durable granite countertops, perfect for meal prepping and entertaining. Enjoy the luxury of in-floor heating in both the home and the attached garage! Step into the main bedroom and discover a generously sized walk-in closet, large tile shower with double sinks. Make this a sanctuary you can call your own. Call for a showing today!
Zillow last checked: 8 hours ago
Listing updated: May 30, 2025 at 10:40pm
Listed by:
Molly Nelson 218-820-9002,
Keller Williams Realty Professionals
Bought with:
Amy J Hiltner
VoigtJohnson
Source: NorthstarMLS as distributed by MLS GRID,MLS#: 6491053
Facts & features
Interior
Bedrooms & bathrooms
- Bedrooms: 3
- Bathrooms: 2
- Full bathrooms: 1
- 3/4 bathrooms: 1
Bedroom 1
- Level: Main
- Area: 183.43 Square Feet
- Dimensions: 14.11 X 13
Bedroom 2
- Level: Main
- Area: 148.96 Square Feet
- Dimensions: 11.2 X 13.3
Bedroom 3
- Level: Main
- Area: 148.96 Square Feet
- Dimensions: 11.2 X 13.3
Kitchen
- Level: Main
- Area: 247 Square Feet
- Dimensions: 19 X 13
Living room
- Level: Main
- Area: 247 Square Feet
- Dimensions: 19 X 13
Heating
- Forced Air
Cooling
- Central Air
Appliances
- Included: Dishwasher, Dryer, Microwave, Range, Refrigerator, Stainless Steel Appliance(s), Washer
Features
- Has basement: No
- Has fireplace: No
Interior area
- Total structure area: 1,480
- Total interior livable area: 1,480 sqft
- Finished area above ground: 1,480
- Finished area below ground: 0
Property
Parking
- Total spaces: 2
- Parking features: Attached, Heated Garage
- Attached garage spaces: 2
- Details: Garage Dimensions (28 X 26)
Accessibility
- Accessibility features: No Stairs External, No Stairs Internal
Features
- Levels: One
- Stories: 1
Lot
- Size: 0.40 Acres
- Dimensions: 120 x 150 x 112 x 150
- Features: Corner Lot
Details
- Foundation area: 1480
- Parcel number: 40140581
- Zoning description: Residential-Single Family
Construction
Type & style
- Home type: SingleFamily
- Property subtype: Single Family Residence
Materials
- Engineered Wood, Metal Siding
- Foundation: Slab
- Roof: Age 8 Years or Less,Asphalt,Metal
Condition
- Age of Property: 4
- New construction: No
- Year built: 2021
Utilities & green energy
- Electric: 200+ Amp Service
- Gas: Natural Gas
- Sewer: City Sewer/Connected, City Sewer - In Street
- Water: City Water/Connected, City Water - In Street
Community & neighborhood
Location
- Region: Baxter
- Subdivision: First Add Cedardale South
HOA & financial
HOA
- Has HOA: No
Other
Other facts
- Road surface type: Paved
Price history
| Date | Event | Price |
|---|---|---|
| 5/29/2024 | Sold | $390,000-2%$264/sqft |
Source: | ||
| 3/30/2024 | Pending sale | $398,000$269/sqft |
Source: | ||
| 3/19/2024 | Price change | $398,000-4.1%$269/sqft |
Source: | ||
| 2/25/2024 | Price change | $415,000-2.4%$280/sqft |
Source: | ||
| 2/19/2024 | Listed for sale | $425,000+21.4%$287/sqft |
Source: | ||
Public tax history
| Year | Property taxes | Tax assessment |
|---|---|---|
| 2024 | $1,601 +16.9% | $332,443 +108.3% |
| 2023 | $1,369 +396% | $159,600 +23.4% |
| 2022 | $276 -2.8% | $129,300 +638.9% |
Find assessor info on the county website
Neighborhood: 56425
Nearby schools
GreatSchools rating
- 6/10Forestview Middle SchoolGrades: 5-8Distance: 0.7 mi
- 9/10Brainerd Senior High SchoolGrades: 9-12Distance: 4.4 mi
- 7/10Baxter Elementary SchoolGrades: PK-4Distance: 1 mi

Get pre-qualified for a loan
At Zillow Home Loans, we can pre-qualify you in as little as 5 minutes with no impact to your credit score.An equal housing lender. NMLS #10287.

