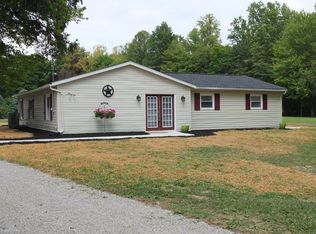Park like setting surrounds this beautiful two story. Views of beautiful blue water with bubbling fountain. You will want to spend every day on the covered patio. The home consists of 3 bedrooms. Large spacious kitchen, first floor laundry, breakfast nook with slider that leads to large rear deck with hot tub, three car attached garage plus an enormous 60 x 24 outbuilding with high ceilings, concrete floor, wood burner. Don't miss out on this gorgeous property located in Randolph. The house is very energy efficient and only has 1 utility bill for all heating & cooling plus all electricity needs.
This property is off market, which means it's not currently listed for sale or rent on Zillow. This may be different from what's available on other websites or public sources.
