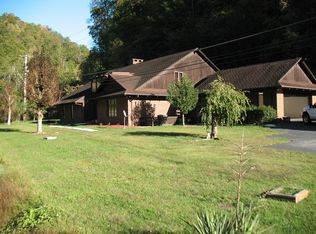Sold for $275,000
$275,000
5268 Riverside Dr, Raven, VA 24639
3beds
4,568sqft
Single Family Residence
Built in 1978
1.71 Acres Lot
$336,300 Zestimate®
$60/sqft
$3,192 Estimated rent
Home value
$336,300
$319,000 - $353,000
$3,192/mo
Zestimate® history
Loading...
Owner options
Explore your selling options
What's special
This remarkable and stately brick home offers a perfect blend of elegance, comfort, and functionality. Featuring 3 bedrooms and 4.5 baths, it boasts expansive living spaces with thoughtful details throughout. The main floor includes a welcoming living room with a fireplace, a formal dining room, and a large eat in kitchen complete with abundant cabinetry, a built-in desk, and plenty of room to create culinary delights. The spacious den features a gas brick fireplace and custom-built cabinets on 2 walls that enhance its charm. Additionally, there's a hot tub room with skylights, a mini-fridge, a sink, a full bath, and ample storage-designed for relaxation and convenience, complete with a floor drainage system. For those seeking to reimagine the previous sauna room the wiring is ready for the new steam box. The primary bedroom on the main floor is a true retreat with a brick fireplace, a walk-in closet, and a bathroom that includes double sinks. The stunning entryway showcases a grand staircase, a chandelier, and detailed hardwood flooring, setting the tone for this exceptional home. Upstairs, you'll find 2 large bedrooms, each with walk-in closets and a private bath. One of the bedrooms also features a built-in gun cabinet with glass doors. The upper level also has a spacious walk-in storage area with shelving that offers practical solutions for keeping organized. The property includes an unfinished partial basement for storage and access to mechanical systems. Start the generator for comfort during power outages. Conveniently attached 2 car garage via breezeway plus outdoors you'll enjoy a spacious concrete rear patio with a brick fireplace, a large gazebo and a detached 2 car garage, one bay has been converted into an office. Office contains half bath, cabinets, a fridge and new carpeting. From its thoughtful details to its luxurious amenities, this home is a must-see!
Zillow last checked: 8 hours ago
Listing updated: October 02, 2025 at 11:39am
Listed by:
Melanie Waugh 276-698-0491,
Homeland Real Estate
Bought with:
Ronnie Horn
Fortune Realty of Richlands
Source: SWVAR,MLS#: 99458
Facts & features
Interior
Bedrooms & bathrooms
- Bedrooms: 3
- Bathrooms: 5
- Full bathrooms: 4
- 1/2 bathrooms: 1
Primary bedroom
- Level: First
Bedroom 2
- Level: Second
Bedroom 3
- Level: Second
Bathroom
- Level: First
Bathroom 1
- Level: First
Bathroom 2
- Level: First
Bathroom 3
- Level: Second
Bathroom 4
- Level: Second
Dining room
- Level: First
Family room
- Level: First
Kitchen
- Level: First
Living room
- Level: First
Basement
- Area: 486
Heating
- Heat Pump, Propane, Wall Furnace
Cooling
- Heat Pump, Wall/Window Unit(s)
Appliances
- Included: Dishwasher, Range/Oven, Refrigerator, Electric Water Heater
Features
- Ceiling Fan(s), Walk-In Closet(s)
- Flooring: Carpet, Newer Floor Covering, Tile
- Windows: Insulated Windows, Wood Frames
- Basement: Interior Entry,Partial,Unfinished
- Has fireplace: Yes
- Fireplace features: Brick, Three or More
Interior area
- Total structure area: 5,054
- Total interior livable area: 4,568 sqft
- Finished area above ground: 4,568
- Finished area below ground: 500
Property
Parking
- Total spaces: 3
- Parking features: Attached, Detached, Paved, Garage Door Opener
- Attached garage spaces: 3
- Has uncovered spaces: Yes
Features
- Stories: 1
- Patio & porch: Patio, Porch Covered
- Exterior features: Mature Trees
- Has spa: Yes
- Spa features: Heated
- Has view: Yes
- Water view: None
- Waterfront features: None
Lot
- Size: 1.71 Acres
- Features: Cleared, Irregular Lot, Level, Steep Slope, Views
Details
- Additional structures: Gazebo
- Parcel number: 2HH006007
- Zoning: Res
Construction
Type & style
- Home type: SingleFamily
- Architectural style: Traditional
- Property subtype: Single Family Residence
Materials
- Brick, Dry Wall
- Foundation: Block, Slab
- Roof: Shingle
Condition
- Exterior Condition: Good,Interior Condition: Good
- Year built: 1978
Utilities & green energy
- Gas: Installed
- Sewer: Septic Tank
- Water: Public
Community & neighborhood
Security
- Security features: Smoke Detector(s)
Location
- Region: Raven
Other
Other facts
- Road surface type: Paved
Price history
| Date | Event | Price |
|---|---|---|
| 10/1/2025 | Sold | $275,000-21.4%$60/sqft |
Source: | ||
| 9/17/2025 | Pending sale | $350,000$77/sqft |
Source: | ||
| 8/28/2025 | Price change | $350,000-18.6%$77/sqft |
Source: | ||
| 6/4/2025 | Price change | $430,000-2.3%$94/sqft |
Source: | ||
| 4/23/2025 | Listed for sale | $440,000$96/sqft |
Source: | ||
Public tax history
| Year | Property taxes | Tax assessment |
|---|---|---|
| 2025 | $947 | $242,700 |
| 2024 | $947 | $242,700 |
| 2023 | $947 | $242,700 |
Find assessor info on the county website
Neighborhood: 24639
Nearby schools
GreatSchools rating
- 5/10Twin Valley Elementary/Middle SchoolGrades: PK-7Distance: 2.8 mi
- 2/10Twin Valley High SchoolGrades: 8-12Distance: 4.6 mi
Schools provided by the listing agent
- Elementary: Twin Valley
- Middle: Twin Valley
- High: Twin Valley
Source: SWVAR. This data may not be complete. We recommend contacting the local school district to confirm school assignments for this home.
Get pre-qualified for a loan
At Zillow Home Loans, we can pre-qualify you in as little as 5 minutes with no impact to your credit score.An equal housing lender. NMLS #10287.
