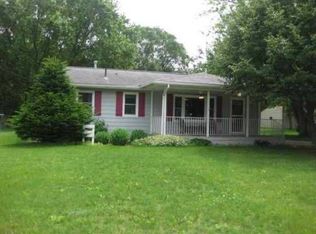Sold for $185,000
$185,000
5269 Foulk Rd, Waterloo, IA 50702
3beds
1,678sqft
Single Family Residence
Built in 1963
0.41 Acres Lot
$185,100 Zestimate®
$110/sqft
$1,687 Estimated rent
Home value
$185,100
$176,000 - $194,000
$1,687/mo
Zestimate® history
Loading...
Owner options
Explore your selling options
What's special
This beautifully maintained 3-bedroom, 3-bathroom ranch-style home offers comfort, space, and modern updates in a peaceful neighborhood setting. Situated on a large yard along a quiet street, this home is perfect for those looking to enjoy both indoor and outdoor living. Step inside to find soaring vaulted ceilings that create an open, airy feel throughout the main living areas. The updated kitchen features modern finishes and plenty of counter space—perfect for cooking and entertaining. Both upstairs bedrooms are generously sized, and the home includes three bathrooms for added convenience. The partially finished basement offers flexible space for a home office, recreation area, or guest suite. A two-stall garage provides ample parking and storage. With its thoughtful updates, spacious layout, and serene setting, this home is move-in ready and waiting for you!
Zillow last checked: 8 hours ago
Listing updated: September 13, 2025 at 04:04am
Listed by:
Justin Reuter 319-939-5112,
Oakridge Real Estate
Bought with:
Nicolas Moran, B70513000
Realty ONE Group Movement
Source: Northeast Iowa Regional BOR,MLS#: 20253835
Facts & features
Interior
Bedrooms & bathrooms
- Bedrooms: 3
- Bathrooms: 3
- Full bathrooms: 1
- 3/4 bathrooms: 1
- 1/2 bathrooms: 1
Primary bedroom
- Level: Main
Other
- Level: Upper
Other
- Level: Main
Other
- Level: Lower
Dining room
- Level: Main
Kitchen
- Level: Main
Living room
- Level: Main
Heating
- Forced Air
Cooling
- Central Air
Appliances
- Included: Cooktop, Dishwasher, Double Oven, Dryer, Disposal, Microwave Built In, Refrigerator, Washer
- Laundry: Lower Level
Features
- Basement: Block,Partially Finished
- Has fireplace: No
- Fireplace features: None
Interior area
- Total interior livable area: 1,678 sqft
- Finished area below ground: 450
Property
Parking
- Total spaces: 2
- Parking features: 2 Stall, Detached Garage
- Carport spaces: 2
Features
- Patio & porch: Deck
Lot
- Size: 0.41 Acres
- Dimensions: 90 x 200
- Features: Landscaped
Details
- Additional structures: Storage
- Parcel number: 881217103007
- Zoning: R-2
- Special conditions: Standard
Construction
Type & style
- Home type: SingleFamily
- Property subtype: Single Family Residence
Materials
- Vinyl Siding
- Roof: Shingle,Asphalt
Condition
- Year built: 1963
Utilities & green energy
- Sewer: Public Sewer
- Water: Public
Community & neighborhood
Security
- Security features: Smoke Detector(s)
Location
- Region: Waterloo
HOA & financial
Other financial information
- Total actual rent: 0
Other
Other facts
- Road surface type: Concrete
Price history
| Date | Event | Price |
|---|---|---|
| 9/12/2025 | Sold | $185,000$110/sqft |
Source: | ||
| 8/10/2025 | Pending sale | $185,000$110/sqft |
Source: | ||
| 8/8/2025 | Listed for sale | $185,000$110/sqft |
Source: | ||
Public tax history
| Year | Property taxes | Tax assessment |
|---|---|---|
| 2024 | $3,048 +0.1% | $169,950 |
| 2023 | $3,045 +2.8% | $169,950 +15.2% |
| 2022 | $2,962 +3% | $147,510 |
Find assessor info on the county website
Neighborhood: 50702
Nearby schools
GreatSchools rating
- 8/10Orange Elementary SchoolGrades: PK-5Distance: 4 mi
- 6/10Hoover Middle SchoolGrades: 6-8Distance: 4.6 mi
- 3/10West High SchoolGrades: 9-12Distance: 4.3 mi
Schools provided by the listing agent
- Elementary: Orange Elementary
- Middle: Hoover Intermediate
- High: West High
Source: Northeast Iowa Regional BOR. This data may not be complete. We recommend contacting the local school district to confirm school assignments for this home.
Get pre-qualified for a loan
At Zillow Home Loans, we can pre-qualify you in as little as 5 minutes with no impact to your credit score.An equal housing lender. NMLS #10287.
