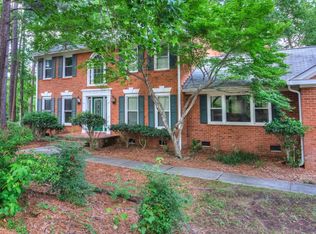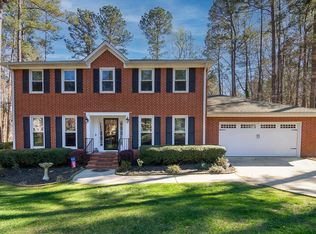Available Now and Move In Ready! Charming and traditional home on a large, private lot in the heart of Evans. Zoned for excellent schools and convenient to all that Evans has to offer. The spacious four bedrooms are all located upstairs; primary has a large ensuite with dual vanity, separate shower, and soaking tub. There is another full bath up and a half bath on the main. Updated eat in kitchen; all appliances in place. Laundry is off the kitchen and includes washer and dryer. Oversized family room with cozy fireplace, formal dining room, and living room complete the main level. No carpet-all hardwood and tile. Nice rear deck overlooks wooded backyard. Two car garage with convenient entry off laundry/kitchen area. Pets are negotiable with owner approval and non-refundable pet fee.
This property is off market, which means it's not currently listed for sale or rent on Zillow. This may be different from what's available on other websites or public sources.


