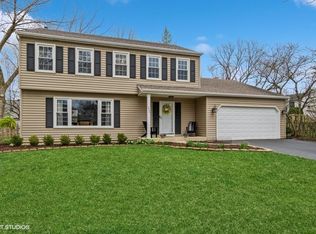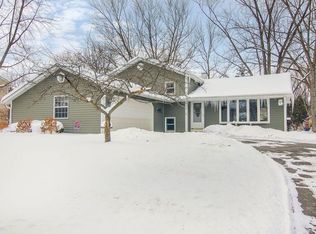Closed
$610,000
527 Carriage Hill Rd, Naperville, IL 60565
5beds
2,750sqft
Single Family Residence
Built in 1976
0.25 Acres Lot
$761,900 Zestimate®
$222/sqft
$4,277 Estimated rent
Home value
$761,900
$716,000 - $823,000
$4,277/mo
Zestimate® history
Loading...
Owner options
Explore your selling options
What's special
Stop the car! This beautifully maintained 4+ bedroom, 3.5-bath residence is perfectly situated in one of the most sought-after neighborhoods. Located just minutes from top-rated Naperville District 203 schools, scenic parks, and a vibrant public library, this home offers the perfect blend of convenience and community. Step inside to find an updated kitchen featuring modern appliances, sleek countertops, and ample cabinet space-ideal for both everyday meals and perfect for entertaining. The eat in kitchen opens to the family room that, in addition to being a great gathering space, includes cathedral ceilings and a cozy fireplace. Large dining room and living room spaces with hardwood flooring add exceptional living space to the home. Large first floor laundry room with exterior door access offers a drop zone for the snowy winters. Upstairs, enjoy generously sized bedrooms, a hallway bathroom and a primary bedroom with en suite bathroom. The spacious, finished basement provides a versatile area perfect for a playroom, home office, gym, or movie nights and includes another bedroom and full bathroom. The outdoor living space is equally charming with a stone patio, lighting and an irrigation system to maintain the beautiful landscaping. There is plenty of space to relax or play. With its unbeatable location and thoughtful updates, this home is truly move-in ready.
Zillow last checked: 8 hours ago
Listing updated: June 17, 2025 at 10:42am
Listing courtesy of:
Kristen Jungles, CNC 630-816-6841,
Keller Williams Infinity
Bought with:
Kelly Bitto
DPG Real Estate Agency
Source: MRED as distributed by MLS GRID,MLS#: 12361059
Facts & features
Interior
Bedrooms & bathrooms
- Bedrooms: 5
- Bathrooms: 4
- Full bathrooms: 3
- 1/2 bathrooms: 1
Primary bedroom
- Features: Flooring (Carpet), Window Treatments (Blinds), Bathroom (Full)
- Level: Second
- Area: 176 Square Feet
- Dimensions: 16X11
Bedroom 2
- Features: Flooring (Carpet), Window Treatments (Blinds)
- Level: Second
- Area: 165 Square Feet
- Dimensions: 15X11
Bedroom 3
- Features: Flooring (Carpet), Window Treatments (Blinds)
- Level: Second
- Area: 154 Square Feet
- Dimensions: 14X11
Bedroom 4
- Features: Flooring (Carpet), Window Treatments (Blinds)
- Level: Second
- Area: 120 Square Feet
- Dimensions: 12X10
Bedroom 5
- Features: Flooring (Carpet)
- Level: Basement
- Area: 144 Square Feet
- Dimensions: 12X12
Breakfast room
- Features: Flooring (Hardwood)
- Level: Main
- Area: 135 Square Feet
- Dimensions: 15X9
Dining room
- Features: Flooring (Hardwood)
- Level: Main
- Area: 143 Square Feet
- Dimensions: 13X11
Family room
- Features: Flooring (Hardwood), Window Treatments (Blinds)
- Level: Main
- Area: 247 Square Feet
- Dimensions: 19X13
Foyer
- Features: Flooring (Hardwood)
- Level: Main
- Area: 126 Square Feet
- Dimensions: 14X9
Kitchen
- Features: Kitchen (Eating Area-Table Space), Flooring (Hardwood)
- Level: Main
- Area: 143 Square Feet
- Dimensions: 13X11
Laundry
- Features: Flooring (Other)
- Level: Main
- Area: 114 Square Feet
- Dimensions: 19X6
Living room
- Features: Flooring (Hardwood)
- Level: Main
- Area: 266 Square Feet
- Dimensions: 19X14
Recreation room
- Features: Flooring (Carpet)
- Level: Basement
- Area: 403 Square Feet
- Dimensions: 31X13
Heating
- Natural Gas, Forced Air
Cooling
- Central Air
Appliances
- Included: Range, Microwave, Dishwasher, Refrigerator, Washer, Dryer, Disposal, Stainless Steel Appliance(s), Wine Refrigerator
- Laundry: In Unit
Features
- Flooring: Hardwood
- Basement: Finished,Full
- Number of fireplaces: 1
- Fireplace features: Family Room
Interior area
- Total structure area: 2,720
- Total interior livable area: 2,750 sqft
Property
Parking
- Total spaces: 2
- Parking features: Asphalt, Garage Door Opener, On Site, Garage Owned, Attached, Garage
- Attached garage spaces: 2
- Has uncovered spaces: Yes
Accessibility
- Accessibility features: No Disability Access
Features
- Stories: 2
- Patio & porch: Patio
Lot
- Size: 0.25 Acres
Details
- Parcel number: 0832302041
- Special conditions: None
- Other equipment: Sump Pump
Construction
Type & style
- Home type: SingleFamily
- Property subtype: Single Family Residence
Materials
- Vinyl Siding
- Foundation: Concrete Perimeter
- Roof: Asphalt
Condition
- New construction: No
- Year built: 1976
Utilities & green energy
- Sewer: Public Sewer
- Water: Public
Community & neighborhood
Community
- Community features: Curbs, Sidewalks, Street Lights, Street Paved
Location
- Region: Naperville
- Subdivision: Naper Carriage Hill
HOA & financial
HOA
- Services included: None
Other
Other facts
- Listing terms: Cash
- Ownership: Fee Simple
Price history
| Date | Event | Price |
|---|---|---|
| 6/6/2025 | Sold | $610,000+10.9%$222/sqft |
Source: | ||
| 5/15/2025 | Contingent | $550,000$200/sqft |
Source: | ||
| 5/14/2025 | Listed for sale | $550,000$200/sqft |
Source: | ||
Public tax history
| Year | Property taxes | Tax assessment |
|---|---|---|
| 2024 | $9,406 +4.3% | $169,538 +9.6% |
| 2023 | $9,015 +7.4% | $154,730 +10% |
| 2022 | $8,392 +4% | $140,670 +3.9% |
Find assessor info on the county website
Neighborhood: Naper Carriage Hill
Nearby schools
GreatSchools rating
- 9/10Scott Elementary SchoolGrades: PK-5Distance: 0.1 mi
- 6/10Madison Jr High SchoolGrades: 6-8Distance: 0.5 mi
- 10/10Naperville Central High SchoolGrades: 9-12Distance: 3.1 mi
Schools provided by the listing agent
- Elementary: Scott Elementary School
- Middle: Madison Junior High School
- High: Naperville Central High School
- District: 203
Source: MRED as distributed by MLS GRID. This data may not be complete. We recommend contacting the local school district to confirm school assignments for this home.

Get pre-qualified for a loan
At Zillow Home Loans, we can pre-qualify you in as little as 5 minutes with no impact to your credit score.An equal housing lender. NMLS #10287.

