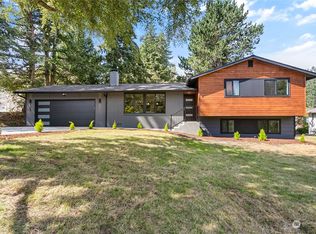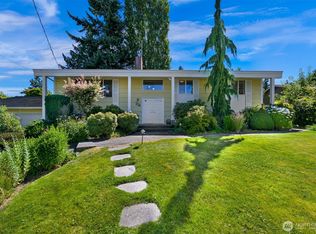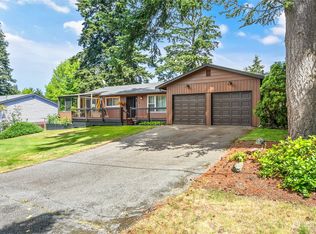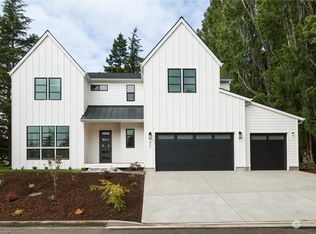Sold
Listed by:
Don Hale,
Keller Williams Western Realty,
Rick Lopes,
Keller Williams Western Realty
Bought with: Windermere Real Estate Whatcom
$1,065,000
527 Fern Road, Bellingham, WA 98225
4beds
3,199sqft
Single Family Residence
Built in 1967
0.31 Acres Lot
$1,079,900 Zestimate®
$333/sqft
$4,475 Estimated rent
Home value
$1,079,900
$983,000 - $1.19M
$4,475/mo
Zestimate® history
Loading...
Owner options
Explore your selling options
What's special
Welcome to the heart of Edgemoor! This classic home offers nearly 3,200 sq ft of well-designed living space, including a massive great room, 4 bedrooms with 2 spacious primary suites and 3 bathrooms. Enjoy main-level living on a sunny, oversized corner lot, just one block from Bayside Swimming Club. Features include a large deck with hot tub, remote-controlled skylights, irrigation system, water filtration system, and RV parking. The property also boasts an oversized garage and two separate shops—one of which is heated—perfect for hobbies, storage, or home projects. Bright and welcoming throughout, this home is a rare opportunity in one of Bellingham’s most desirable neighborhoods!
Zillow last checked: 8 hours ago
Listing updated: September 29, 2025 at 04:05am
Listed by:
Don Hale,
Keller Williams Western Realty,
Rick Lopes,
Keller Williams Western Realty
Bought with:
Joshua W Shiflett, 24084
Windermere Real Estate Whatcom
Source: NWMLS,MLS#: 2403808
Facts & features
Interior
Bedrooms & bathrooms
- Bedrooms: 4
- Bathrooms: 3
- Full bathrooms: 1
- 3/4 bathrooms: 2
- Main level bathrooms: 2
- Main level bedrooms: 3
Primary bedroom
- Level: Main
Bonus room
- Level: Lower
Dining room
- Level: Main
Entry hall
- Level: Main
Great room
- Level: Main
Kitchen with eating space
- Level: Main
Living room
- Level: Main
Utility room
- Level: Lower
Heating
- Fireplace, 90%+ High Efficiency, Fireplace Insert, Forced Air, Hot Water Recirc Pump, Electric, Natural Gas
Cooling
- 90%+ High Efficiency, Central Air
Appliances
- Included: Dishwasher(s), Disposal, Dryer(s), Microwave(s), Refrigerator(s), Stove(s)/Range(s), Washer(s), Garbage Disposal, Water Heater: Gas, Water Heater Location: Garage
Features
- Bath Off Primary, Central Vacuum, Ceiling Fan(s), High Tech Cabling
- Flooring: Hardwood, Vinyl, Carpet
- Windows: Double Pane/Storm Window, Skylight(s)
- Basement: Finished
- Number of fireplaces: 2
- Fireplace features: Gas, Main Level: 2, Fireplace
Interior area
- Total structure area: 3,199
- Total interior livable area: 3,199 sqft
Property
Parking
- Total spaces: 4
- Parking features: Driveway, Attached Garage, RV Parking
- Attached garage spaces: 4
Features
- Levels: One
- Stories: 1
- Entry location: Main
- Patio & porch: Second Primary Bedroom, Bath Off Primary, Built-In Vacuum, Ceiling Fan(s), Double Pane/Storm Window, Fireplace, High Tech Cabling, Hot Tub/Spa, Skylight(s), Vaulted Ceiling(s), Water Heater
- Has spa: Yes
- Spa features: Indoor
- Has view: Yes
- View description: Territorial
Lot
- Size: 0.31 Acres
- Features: Corner Lot, Paved, Cable TV, Deck, Fenced-Partially, Gas Available, High Speed Internet, Hot Tub/Spa, Irrigation, Patio, RV Parking, Shop, Sprinkler System
- Topography: Level
Details
- Parcel number: 3702120582240000
- Zoning: RS10.0
- Zoning description: Jurisdiction: City
- Special conditions: Standard
Construction
Type & style
- Home type: SingleFamily
- Architectural style: Traditional
- Property subtype: Single Family Residence
Materials
- Wood Siding
- Foundation: Poured Concrete
- Roof: Composition
Condition
- Good
- Year built: 1967
- Major remodel year: 2002
Utilities & green energy
- Electric: Company: PSE
- Sewer: Sewer Connected, Company: City of Bellingham
- Water: Public, Company: City of Bellingham
- Utilities for property: Comcast, Xfinity
Community & neighborhood
Location
- Region: Bellingham
- Subdivision: Edgemoor
Other
Other facts
- Listing terms: Cash Out,Conventional
- Cumulative days on market: 20 days
Price history
| Date | Event | Price |
|---|---|---|
| 8/29/2025 | Sold | $1,065,000-11.3%$333/sqft |
Source: | ||
| 7/29/2025 | Pending sale | $1,200,000$375/sqft |
Source: | ||
| 7/18/2025 | Price change | $1,200,000-7.7%$375/sqft |
Source: | ||
| 7/9/2025 | Listed for sale | $1,300,000$406/sqft |
Source: | ||
Public tax history
| Year | Property taxes | Tax assessment |
|---|---|---|
| 2024 | $8,544 +1.6% | $1,044,044 -3.5% |
| 2023 | $8,413 +7.8% | $1,081,371 +17.5% |
| 2022 | $7,802 +12.6% | $920,321 +24% |
Find assessor info on the county website
Neighborhood: Edgemoor
Nearby schools
GreatSchools rating
- 7/10Lowell Elementary SchoolGrades: PK-5Distance: 1.1 mi
- 9/10Fairhaven Middle SchoolGrades: 6-8Distance: 0.4 mi
- 9/10Sehome High SchoolGrades: 9-12Distance: 1.7 mi
Schools provided by the listing agent
- Elementary: Lowell Elem
- Middle: Fairhaven Mid
- High: Sehome High
Source: NWMLS. This data may not be complete. We recommend contacting the local school district to confirm school assignments for this home.
Get pre-qualified for a loan
At Zillow Home Loans, we can pre-qualify you in as little as 5 minutes with no impact to your credit score.An equal housing lender. NMLS #10287.



