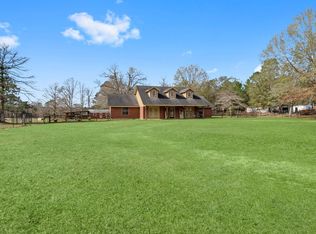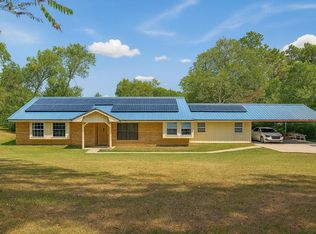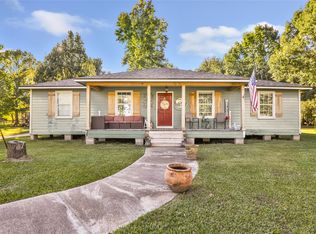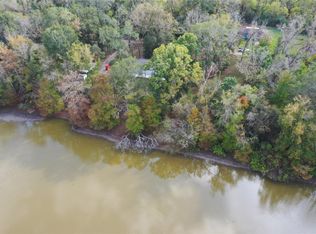Welcome to your dream home! Set on a peaceful 1.5-acre lot, this beautifully updated 4-bed, 3-bath home with an outdoor deck and a large media room. The open-concept interior boasts a fully renovated kitchen featuring stainless steel appliances, quartz countertops, and trendy cabinetry. Stylish flooring, updated fixtures, natural light enhance the inviting living spaces. The primary suite features a private bath and ample closet space, while three additional bedrooms provide flexibility for family, guests, or a home office. All bathrooms have been tastefully remodeled with contemporary and farm house finishes. Step out onto the breathtaking two-story deck with customizable attic space access , where you can enjoy evenings with friends and family while taking in panoramic views of the expansive lot. Whether you're hosting a summer barbecue or sipping your morning coffee in peace, this outdoor space is truly a highlight.
Pending
Price cut: $50K (11/7)
$349,900
527 Fm 787 Rd E, Cleveland, TX 77327
4beds
3,000sqft
Est.:
Single Family Residence
Built in 1992
1.54 Acres Lot
$343,800 Zestimate®
$117/sqft
$-- HOA
What's special
Stylish flooringTrendy cabinetryUpdated fixturesOutdoor spaceOutdoor deckStainless steel appliancesPanoramic views
- 69 days |
- 76 |
- 2 |
Zillow last checked: 8 hours ago
Listing updated: December 26, 2025 at 10:18pm
Listed by:
Justin Chakkalayil TREC #0594896 832-528-5848,
MIH REALTY, LLC
Source: HAR,MLS#: 27672272
Facts & features
Interior
Bedrooms & bathrooms
- Bedrooms: 4
- Bathrooms: 3
- Full bathrooms: 3
Rooms
- Room types: Family Room, Game Room, Media Room, Utility Room
Primary bathroom
- Features: Full Secondary Bathroom Down, Hollywood Bath, Primary Bath: Double Sinks, Primary Bath: Separate Shower, Secondary Bath(s): Separate Shower
Kitchen
- Features: Kitchen Island
Heating
- Electric
Cooling
- Ceiling Fan(s), Electric
Appliances
- Included: Dryer, Refrigerator, Washer, Electric Oven, Microwave, Electric Range, Dishwasher
- Laundry: Electric Dryer Hookup, Washer Hookup
Features
- Formal Entry/Foyer, All Bedrooms Down
- Flooring: Tile
Interior area
- Total structure area: 3,000
- Total interior livable area: 3,000 sqft
Property
Parking
- Total spaces: 1
- Parking features: Attached & Detached
- Carport spaces: 1
Features
- Stories: 1
- Patio & porch: Covered
- Exterior features: Back Green Space, Balcony, Side Yard
- Fencing: Back Yard,Cross Fenced,Full
Lot
- Size: 1.54 Acres
- Features: Back Yard, Cleared, Greenbelt, 1 Up to 2 Acres
Details
- Parcel number: 000103000133001
Construction
Type & style
- Home type: SingleFamily
- Architectural style: Traditional
- Property subtype: Single Family Residence
Materials
- Cement Siding, Wood Siding
- Foundation: Slab
- Roof: Composition
Condition
- New construction: No
- Year built: 1992
Utilities & green energy
- Sewer: Septic Tank
- Water: Well
Green energy
- Energy efficient items: Attic Vents, Thermostat, HVAC
Community & HOA
Community
- Subdivision: J F Derumayor
Location
- Region: Cleveland
Financial & listing details
- Price per square foot: $117/sqft
- Tax assessed value: $234,210
- Annual tax amount: $3,208
- Date on market: 11/7/2025
- Listing terms: Cash,Conventional,FHA,Investor,Owner Will Carry,USDA Loan,VA Loan
Estimated market value
$343,800
$327,000 - $361,000
$2,313/mo
Price history
Price history
| Date | Event | Price |
|---|---|---|
| 12/22/2025 | Pending sale | $349,900$117/sqft |
Source: | ||
| 11/7/2025 | Price change | $349,900-12.5%$117/sqft |
Source: | ||
| 10/1/2025 | Price change | $399,900-9.1%$133/sqft |
Source: | ||
| 9/17/2025 | Listing removed | $2,400$1/sqft |
Source: | ||
| 8/25/2025 | Price change | $2,400-20%$1/sqft |
Source: | ||
Public tax history
Public tax history
| Year | Property taxes | Tax assessment |
|---|---|---|
| 2025 | -- | $234,210 -2.2% |
| 2024 | $3,208 +2.9% | $239,470 +3.7% |
| 2023 | $3,119 -48.1% | $230,900 +10.6% |
Find assessor info on the county website
BuyAbility℠ payment
Est. payment
$2,188/mo
Principal & interest
$1675
Property taxes
$391
Home insurance
$122
Climate risks
Neighborhood: 77327
Nearby schools
GreatSchools rating
- 2/10Hardin Elementary SchoolGrades: PK-5Distance: 19.3 mi
- 4/10Hardin Junior High SchoolGrades: 6-9Distance: 19.8 mi
- 4/10Hardin High SchoolGrades: 9-12Distance: 19.8 mi
Schools provided by the listing agent
- Elementary: Hardin Elementary School
- Middle: Hardin Junior High School
- High: Hardin High School
Source: HAR. This data may not be complete. We recommend contacting the local school district to confirm school assignments for this home.
- Loading



