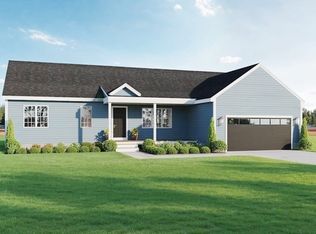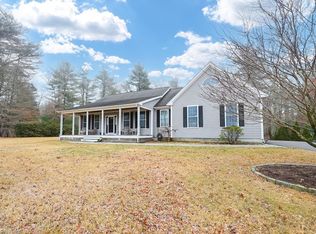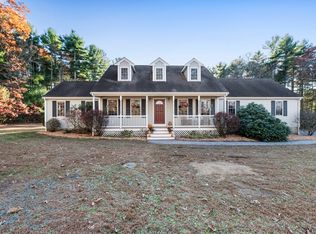Sold for $739,900
$739,900
527 High St, Rochester, MA 02770
3beds
1,530sqft
Single Family Residence
Built in 2025
2 Acres Lot
$-- Zestimate®
$484/sqft
$-- Estimated rent
Home value
Not available
Estimated sales range
Not available
Not available
Zestimate® history
Loading...
Owner options
Explore your selling options
What's special
Great room ranch with vaulted ceilings and panoramic views! Set back with privacy (even the driveway is a scenic stroll). This spectacular open concept ranch overlooks one of the towns most scenic cranberry bogs with beautiful open views & vistas, being set back far enough from the street for privacy galore! Includes all those things we like to see with a farmer's porch, entertainment size deck, 6' kitchen island, 2 car garage, full primary suite with bath & walk-in closet and so much more! Welcome to Rochester one of the Boston Globes top picks for places to live! Choose your colors & details and discover all the major benefits that come from buying new construction which not only include energy savings, healthier, safer living but in most cases instant equity the day the house is completed! Call the listing agent for details today!
Zillow last checked: 8 hours ago
Listing updated: December 11, 2025 at 03:46am
Listed by:
Doug Crane 508-843-7985,
Conway - Bridgewater 508-697-8300
Bought with:
Scott King
Bridge Realty
Source: MLS PIN,MLS#: 73356830
Facts & features
Interior
Bedrooms & bathrooms
- Bedrooms: 3
- Bathrooms: 2
- Full bathrooms: 2
Primary bedroom
- Level: First
- Area: 234
- Dimensions: 18 x 13
Bedroom 2
- Level: First
- Area: 165
- Dimensions: 15 x 11
Bedroom 3
- Level: First
- Area: 154
- Dimensions: 14 x 11
Primary bathroom
- Features: Yes
Bathroom 1
- Level: First
- Area: 100
- Dimensions: 10 x 10
Bathroom 2
- Level: First
- Area: 63
- Dimensions: 9 x 7
Dining room
- Features: Vaulted Ceiling(s), Flooring - Laminate, Flooring - Vinyl, Deck - Exterior, Recessed Lighting, Slider
- Level: First
- Area: 176
- Dimensions: 16 x 11
Kitchen
- Features: Vaulted Ceiling(s), Flooring - Laminate, Flooring - Vinyl, Dining Area, Countertops - Stone/Granite/Solid, Kitchen Island, Breakfast Bar / Nook, Deck - Exterior, Open Floorplan, Recessed Lighting, Slider
- Level: Main,First
- Area: 165
- Dimensions: 15 x 11
Living room
- Features: Vaulted Ceiling(s), Flooring - Laminate, Flooring - Vinyl, Open Floorplan, Recessed Lighting
- Level: First
- Area: 195
- Dimensions: 15 x 13
Heating
- Forced Air
Cooling
- Central Air
Appliances
- Laundry: First Floor
Features
- Basement: Full
- Has fireplace: No
Interior area
- Total structure area: 1,530
- Total interior livable area: 1,530 sqft
- Finished area above ground: 1,530
Property
Parking
- Total spaces: 10
- Parking features: Attached, Paved Drive, Off Street, Paved
- Attached garage spaces: 2
- Uncovered spaces: 8
Features
- Patio & porch: Porch, Deck - Composite
- Exterior features: Porch, Deck - Composite
- Has view: Yes
- View description: Scenic View(s)
Lot
- Size: 2 Acres
- Features: Level
Details
- Zoning: res
Construction
Type & style
- Home type: SingleFamily
- Architectural style: Ranch
- Property subtype: Single Family Residence
Materials
- Frame
- Foundation: Concrete Perimeter
- Roof: Shingle
Condition
- Year built: 2025
Utilities & green energy
- Electric: Circuit Breakers
- Sewer: Private Sewer
- Water: Private
Community & neighborhood
Community
- Community features: Shopping, Park, Walk/Jog Trails, Stable(s), Golf, Medical Facility, Highway Access, House of Worship, Public School, Other
Location
- Region: Rochester
Other
Other facts
- Road surface type: Paved
Price history
| Date | Event | Price |
|---|---|---|
| 12/10/2025 | Sold | $739,900$484/sqft |
Source: MLS PIN #73356830 Report a problem | ||
| 4/9/2025 | Listed for sale | $739,900$484/sqft |
Source: MLS PIN #73356830 Report a problem | ||
Public tax history
Tax history is unavailable.
Neighborhood: 02770
Nearby schools
GreatSchools rating
- 6/10Rochester Memorial SchoolGrades: PK-6Distance: 4.9 mi
- 5/10Old Rochester Regional Jr High SchoolGrades: 7-8Distance: 7.4 mi
- 8/10Old Rochester Regional High SchoolGrades: 9-12Distance: 7.3 mi
Get pre-qualified for a loan
At Zillow Home Loans, we can pre-qualify you in as little as 5 minutes with no impact to your credit score.An equal housing lender. NMLS #10287.


