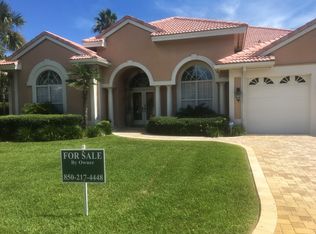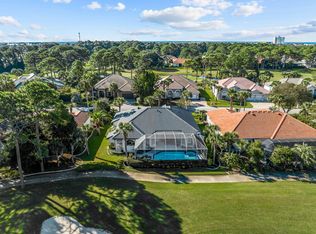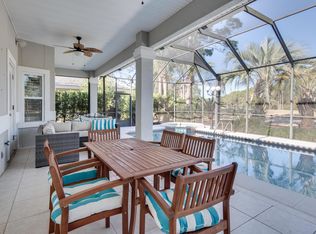Sold for $948,900
$948,900
527 Indigo Loop, Miramar Beach, FL 32550
3beds
2,837sqft
Single Family Residence
Built in 1993
10,018.8 Square Feet Lot
$945,400 Zestimate®
$334/sqft
$5,211 Estimated rent
Home value
$945,400
$860,000 - $1.03M
$5,211/mo
Zestimate® history
Loading...
Owner options
Explore your selling options
What's special
This beautifully updated home in the gated golf community of Emerald Bay. Featuring 3 spacious bedrooms, 2.5 baths & a study, Inside discover soaring 10- and 12-foot ceilings in the formal dining and living areas, creating an airy and open feel. The fully remodeled kitchen is a chef's delight offering ample space for both cooking and entertaining. Enjoy casual mornings in the breakfast nook with a cozy fireplace. Primary suite is generously sized and includes dual closets, a private sitting area, and direct access to a screened lanai. The outdoor space is truly a retreat, with a large pool, spa, new pool heater, and expansive deck-perfect for relaxation. Some of the many renovations included: new HVAC, new Rheem hot water heater and remodeled kitchen. Brand new roof! Sold totally furnish
Zillow last checked: 8 hours ago
Listing updated: October 06, 2025 at 08:53am
Listed by:
Laurie Hollowell Team 850-269-1369,
Keller Williams Realty Destin,
Robert J Meeker 850-240-8682,
Keller Williams Realty Destin
Bought with:
Rebekah L Mayhue, 3542447
1 Percent Lists Florida Coast
Source: ECAOR,MLS#: 978349
Facts & features
Interior
Bedrooms & bathrooms
- Bedrooms: 3
- Bathrooms: 3
- Full bathrooms: 2
- 1/2 bathrooms: 1
Primary bedroom
- Level: First
- Area: 299 Square Feet
- Dimensions: 23 x 13
Bedroom
- Level: First
- Area: 154 Square Feet
- Dimensions: 14 x 11
Bedroom
- Level: First
- Area: 156 Square Feet
- Dimensions: 13 x 12
Breakfast room
- Level: First
- Area: 90 Square Feet
- Dimensions: 10 x 9
Dining room
- Level: First
- Area: 156 Square Feet
- Dimensions: 13 x 12
Family room
- Level: First
- Area: 288 Square Feet
- Dimensions: 18 x 16
Garage
- Level: First
- Area: 580 Square Feet
- Dimensions: 29 x 20
Kitchen
- Level: First
- Area: 270 Square Feet
- Dimensions: 18 x 15
Living room
- Level: First
- Area: 240 Square Feet
- Dimensions: 16 x 15
Office
- Level: First
- Area: 204 Square Feet
- Dimensions: 17 x 12
Heating
- Central
Cooling
- Central Air, Ceiling Fan(s)
Appliances
- Included: Dishwasher, Disposal, Dryer, Microwave, Tankless Water Heater
- Laundry: Washer/Dryer Hookup
Features
- Breakfast Bar, Bookcases, Cathedral Ceiling(s), Crown Molding, Vaulted Ceiling(s), Recessed Lighting, Track Lighting, Newly Painted, Shelving, Split Bedroom, Woodwork Painted
- Flooring: Carpet
- Windows: Plantation Shutters, Window Treatments
- Attic: Pull Down Stairs
- Has fireplace: Yes
- Fireplace features: Gas
- Furnished: Yes
- Common walls with other units/homes: No Common Walls
Interior area
- Total structure area: 2,837
- Total interior livable area: 2,837 sqft
Property
Parking
- Total spaces: 2
- Parking features: Garage - Attached, Carport
- Attached garage spaces: 2
- Has carport: Yes
Features
- Stories: 1
- Patio & porch: Covered, Enclosed, Screened
- Exterior features: Columns, Lawn Pump, Sprinkler System
- Has private pool: Yes
- Pool features: Heated, In Ground, Gunite, Pool - Enclosed
- Has spa: Yes
- Spa features: Heated
Lot
- Size: 10,018 sqft
- Dimensions: 89 x 112 x 89 x 109
- Features: Covenants, Interior Lot, Restrictions, Survey Available, Within 1/2 Mile to Water
Details
- Parcel number: 302S214291000I0040
- Zoning description: Resid Single Family
Construction
Type & style
- Home type: SingleFamily
- Architectural style: Mediterranean
- Property subtype: Single Family Residence
Materials
- Frame, Stucco
- Roof: Slate
Condition
- Construction Complete,Renovated
- New construction: No
- Year built: 1993
Utilities & green energy
- Water: Public
Community & neighborhood
Security
- Security features: Smoke Detector(s)
Community
- Community features: Community Room, Fishing, Gated, Short Term Rental - Not Allowed, Pool, Tennis Court(s)
Location
- Region: Miramar Beach
- Subdivision: EMERALD BAY PH 1A
HOA & financial
HOA
- Has HOA: Yes
- HOA fee: $233 quarterly
- Services included: Licenses/Permits, Management, Security
Other
Other facts
- Road surface type: Paved
Price history
| Date | Event | Price |
|---|---|---|
| 10/6/2025 | Sold | $948,900-2.1%$334/sqft |
Source: | ||
| 8/22/2025 | Pending sale | $968,900$342/sqft |
Source: | ||
| 6/9/2025 | Listed for sale | $968,900+10.7%$342/sqft |
Source: | ||
| 1/16/2024 | Listing removed | -- |
Source: | ||
| 9/16/2023 | Price change | $875,000+49.3%$308/sqft |
Source: | ||
Public tax history
| Year | Property taxes | Tax assessment |
|---|---|---|
| 2024 | $5,361 +3.4% | $586,944 +2.8% |
| 2023 | $5,187 +114.7% | $570,840 +79% |
| 2022 | $2,416 -1.3% | $318,991 +3% |
Find assessor info on the county website
Neighborhood: 32550
Nearby schools
GreatSchools rating
- 9/10Van R. Butler Elementary SchoolGrades: K-5Distance: 7.9 mi
- 8/10Emerald Coast Middle SchoolGrades: 6-8Distance: 16.7 mi
- 8/10South Walton High SchoolGrades: 9-12Distance: 12.5 mi
Schools provided by the listing agent
- Elementary: Van R Butler
- Middle: Emerald Coast
- High: South Walton
Source: ECAOR. This data may not be complete. We recommend contacting the local school district to confirm school assignments for this home.
Get pre-qualified for a loan
At Zillow Home Loans, we can pre-qualify you in as little as 5 minutes with no impact to your credit score.An equal housing lender. NMLS #10287.
Sell for more on Zillow
Get a Zillow Showcase℠ listing at no additional cost and you could sell for .
$945,400
2% more+$18,908
With Zillow Showcase(estimated)$964,308


