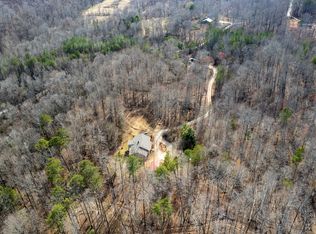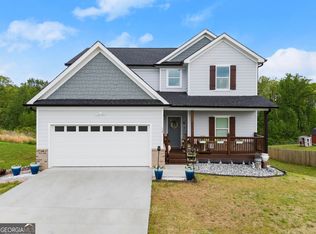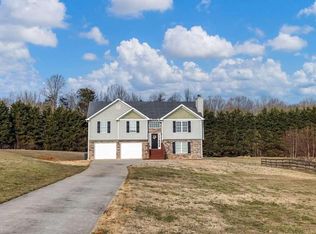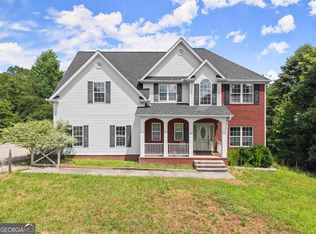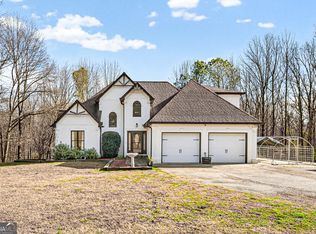Welcome to this stunning custom-built home, completed in 2020 and tucked into a peaceful 2.6-acre lot. With 2,400 square feet of thoughtfully designed living space, this 3-bedroom, 2.5-bath home offers the perfect blend of comfort, function, and serenity. Each bedroom features a spacious walk-in closet, and you'll appreciate the abundance of storage throughout-including a linen closet, utility closet, and multiple storage closets. A versatile den or bonus room off the living room would make a great music room, or easily converted to a fourth bedroom, and a well-appointed kitchen with a pantry and dedicated freezer space. Upstairs, a bright playroom provides the perfect space for kids, hobbies, or study, and includes a dedicated office with a closet. Outside, the charm continues with a converted old home place now serving as excellent storage and a fantastic workshop-ideal for projects, hobbies, or extra space. Whether you're relaxing indoors or enjoying the peaceful, private setting, this home offers room to grow and space to breathe.
Active
Price cut: $6K (11/19)
$394,000
527 Louden Ridge Rd, Alto, GA 30510
3beds
2,400sqft
Est.:
Single Family Residence
Built in 2020
2.6 Acres Lot
$392,000 Zestimate®
$164/sqft
$-- HOA
What's special
Bright playroomDedicated officeCustom-built homeWell-appointed kitchenSpacious walk-in closetThoughtfully designed living spaceAbundance of storage
- 131 days |
- 432 |
- 18 |
Zillow last checked: 8 hours ago
Listing updated: January 21, 2026 at 12:21pm
Listed by:
Jerry Harkness 706-949-3747,
Keller Williams Lanier Partners
Source: GAMLS,MLS#: 10616662
Tour with a local agent
Facts & features
Interior
Bedrooms & bathrooms
- Bedrooms: 3
- Bathrooms: 3
- Full bathrooms: 2
- 1/2 bathrooms: 1
Rooms
- Room types: Den, Family Room, Office
Kitchen
- Features: Breakfast Area, Solid Surface Counters
Heating
- Electric, Heat Pump
Cooling
- Central Air, Electric, Heat Pump
Appliances
- Included: Dishwasher, Electric Water Heater, Microwave, Oven/Range (Combo), Stainless Steel Appliance(s)
- Laundry: Common Area, Mud Room
Features
- High Ceilings
- Flooring: Carpet, Hardwood, Tile
- Windows: Double Pane Windows
- Basement: Crawl Space
- Has fireplace: No
Interior area
- Total structure area: 2,400
- Total interior livable area: 2,400 sqft
- Finished area above ground: 2,400
- Finished area below ground: 0
Video & virtual tour
Property
Parking
- Parking features: Carport, Detached
- Has carport: Yes
Features
- Levels: Two
- Stories: 2
Lot
- Size: 2.6 Acres
- Features: Level
- Residential vegetation: Partially Wooded
Details
- Additional structures: Outbuilding, Shed(s), Workshop
- Parcel number: B25 002A
Construction
Type & style
- Home type: SingleFamily
- Architectural style: Traditional
- Property subtype: Single Family Residence
Materials
- Vinyl Siding
- Foundation: Block
- Roof: Composition
Condition
- Resale
- New construction: No
- Year built: 2020
Utilities & green energy
- Sewer: Septic Tank
- Water: Private, Well
- Utilities for property: Electricity Available
Community & HOA
Community
- Features: None
- Subdivision: None
HOA
- Has HOA: No
- Services included: None
Location
- Region: Alto
Financial & listing details
- Price per square foot: $164/sqft
- Tax assessed value: $334,959
- Annual tax amount: $2,509
- Date on market: 10/2/2025
- Cumulative days on market: 131 days
- Listing agreement: Exclusive Right To Sell
- Electric utility on property: Yes
Estimated market value
$392,000
$372,000 - $412,000
$2,388/mo
Price history
Price history
| Date | Event | Price |
|---|---|---|
| 11/19/2025 | Price change | $394,000-1.5%$164/sqft |
Source: | ||
| 10/2/2025 | Listed for sale | $399,999+0.3%$167/sqft |
Source: | ||
| 10/2/2025 | Listing removed | $399,000$166/sqft |
Source: | ||
| 8/25/2025 | Price change | $399,000-1.2%$166/sqft |
Source: | ||
| 7/17/2025 | Listed for sale | $404,000$168/sqft |
Source: | ||
Public tax history
Public tax history
| Year | Property taxes | Tax assessment |
|---|---|---|
| 2024 | $2,601 +5.3% | $133,984 +8.7% |
| 2023 | $2,469 +15.5% | $123,294 +18.8% |
| 2022 | $2,138 +7.1% | $103,748 +13.6% |
Find assessor info on the county website
BuyAbility℠ payment
Est. payment
$2,203/mo
Principal & interest
$1858
Property taxes
$207
Home insurance
$138
Climate risks
Neighborhood: 30510
Nearby schools
GreatSchools rating
- NABanks County Primary SchoolGrades: PK-2Distance: 6.4 mi
- 7/10Banks County Middle SchoolGrades: 6-8Distance: 8.5 mi
- 6/10Banks County High SchoolGrades: 9-12Distance: 8.1 mi
Schools provided by the listing agent
- Elementary: Banks Co Primary/Elementary
- Middle: Banks County
- High: Banks County
Source: GAMLS. This data may not be complete. We recommend contacting the local school district to confirm school assignments for this home.
- Loading
- Loading
