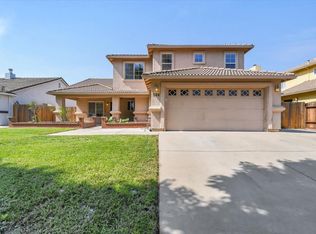Sold for $580,000
Listing Provided by:
Kal Johal DRE #01740564 530-713-5711,
Keller Williams Realty Yuba City
Bought with: NONMEMBER MRML
$580,000
527 N Harding Rd, Yuba City, CA 95993
5beds
2,839sqft
Single Family Residence
Built in 2004
6,534 Square Feet Lot
$556,000 Zestimate®
$204/sqft
$2,847 Estimated rent
Home value
$556,000
$528,000 - $584,000
$2,847/mo
Zestimate® history
Loading...
Owner options
Explore your selling options
What's special
527 N Harding Rd is a great home located in the quiet subdivision of Hunji Village. It will impress you from the moment you walk into it's open concept formal living & dining room, entertaining kitchen, with plenty of cabinetry, granite counters, backsplash, stainless steel appliances, eating area and dining bar. Separate Family room with plenty of room to roam & cozy fireplace. Downstairs bedroom with full separate bath with walk-in shower, laundry room with cabinets. Large upstairs master suite has walk in closet & master bath with double sinks. Overall nice size bedrooms. Low maintenance backyard with covered concrete patio and tool sheds. Situated on a dead-end street in a fantastic neighborhood, this property ensures peace & privacy. Its location is complemented by easy access to amenities & a sense of community that makes it a truly special place to call home. Don't miss out on the opportunity to make this home your own. With its impeccable features, prime location, and thoughtful design, this home is a rare find in today's market.
Zillow last checked: 8 hours ago
Listing updated: January 26, 2024 at 11:05am
Listing Provided by:
Kal Johal DRE #01740564 530-713-5711,
Keller Williams Realty Yuba City
Bought with:
General NONMEMBER, DRE #01329871
NONMEMBER MRML
Source: CRMLS,MLS#: SN23226351 Originating MLS: California Regional MLS
Originating MLS: California Regional MLS
Facts & features
Interior
Bedrooms & bathrooms
- Bedrooms: 5
- Bathrooms: 3
- Full bathrooms: 3
- Main level bathrooms: 1
- Main level bedrooms: 1
Bedroom
- Features: Bedroom on Main Level
Bathroom
- Features: Dual Sinks, Separate Shower, Walk-In Shower
Kitchen
- Features: Granite Counters
Heating
- Central, Fireplace(s)
Cooling
- Central Air
Appliances
- Included: Dishwasher, Free-Standing Range, Gas Range, Microwave
- Laundry: Inside
Features
- Ceiling Fan(s), Cathedral Ceiling(s), Separate/Formal Dining Room, Eat-in Kitchen, Bedroom on Main Level
- Flooring: Tile, Wood
- Has fireplace: Yes
- Fireplace features: Family Room
- Common walls with other units/homes: No Common Walls
Interior area
- Total interior livable area: 2,839 sqft
Property
Parking
- Total spaces: 2
- Parking features: Garage
- Attached garage spaces: 2
Features
- Levels: Two
- Stories: 2
- Entry location: Front door
- Patio & porch: Covered
- Pool features: None
- Fencing: Wood
- Has view: Yes
- View description: None
Lot
- Size: 6,534 sqft
- Features: 0-1 Unit/Acre
Details
- Additional structures: Shed(s)
- Parcel number: 058180060000
- Zoning: R1
- Special conditions: Standard
Construction
Type & style
- Home type: SingleFamily
- Property subtype: Single Family Residence
Materials
- Frame, Stucco
- Foundation: Concrete Perimeter, Slab
- Roof: Tile
Condition
- New construction: No
- Year built: 2004
Utilities & green energy
- Electric: 220 Volts in Laundry
- Sewer: Public Sewer
- Water: Public
- Utilities for property: Natural Gas Connected
Community & neighborhood
Security
- Security features: Carbon Monoxide Detector(s), Smoke Detector(s)
Community
- Community features: Street Lights
Location
- Region: Yuba City
Other
Other facts
- Listing terms: Submit
Price history
| Date | Event | Price |
|---|---|---|
| 1/26/2024 | Sold | $580,000-0.9%$204/sqft |
Source: | ||
| 12/26/2023 | Pending sale | $585,000$206/sqft |
Source: MetroList Services of CA #223116004 Report a problem | ||
| 12/13/2023 | Listed for sale | $585,000+1.7%$206/sqft |
Source: MetroList Services of CA #223116004 Report a problem | ||
| 8/1/2023 | Listing removed | -- |
Source: MetroList Services of CA #223002592 Report a problem | ||
| 4/25/2023 | Price change | $575,000-1.7%$203/sqft |
Source: MetroList Services of CA #223002592 Report a problem | ||
Public tax history
| Year | Property taxes | Tax assessment |
|---|---|---|
| 2025 | $8,157 +2.6% | $591,600 +22.5% |
| 2024 | $7,951 +17.3% | $482,849 +2% |
| 2023 | $6,781 +1.4% | $473,382 +2% |
Find assessor info on the county website
Neighborhood: 95993
Nearby schools
GreatSchools rating
- 3/10Andros Karperos SchoolGrades: K-8Distance: 0.6 mi
- 5/10River Valley High SchoolGrades: 9-12Distance: 0.6 mi
Get a cash offer in 3 minutes
Find out how much your home could sell for in as little as 3 minutes with a no-obligation cash offer.
Estimated market value$556,000
Get a cash offer in 3 minutes
Find out how much your home could sell for in as little as 3 minutes with a no-obligation cash offer.
Estimated market value
$556,000
