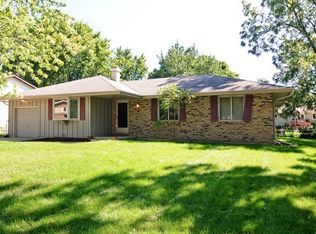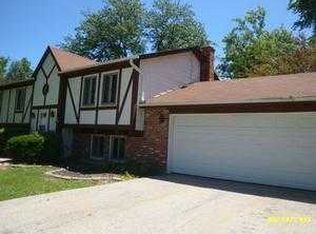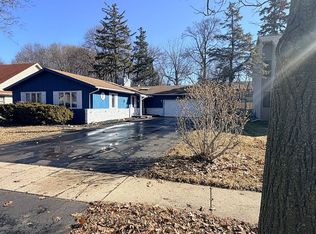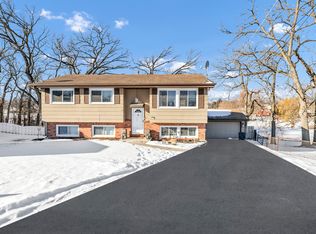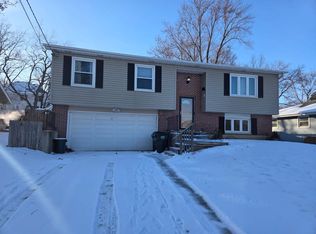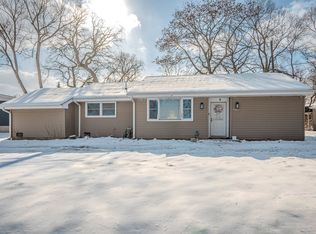Welcome to this completely remodeled and spacious 5-bedroom raised ranch, located in the highly sought-after Grade School District 34 and High School District 117. Nestled in the desirable Seven Hills neighborhood, this home is surrounded by mature trees and offers a peaceful, family-friendly setting. The property features a large deck and a fully fenced backyard-perfect for entertaining, relaxing, or outdoor play. Step inside to a bright and inviting living room highlighted by a large picture window. The living room flows seamlessly into the dining area and beautifully updated kitchen, creating an ideal layout for everyday living. The main level offers three generously sized bedrooms and a full bathroom. The finished lower level provides additional living space with a spacious family room featuring a fireplace, two additional bedrooms, a full bathroom, and a versatile laundry and storage area with ample space. Complete rehabilitation includes: All new windows and roof New hardwood flooring throughout Fully remodeled bathrooms Brand-new kitchen with quartz countertops and stainless-steel appliances Additional features include a one-car detached garage, large deck, and finished basement. Conveniently located near I-94, with easy access to Gurnee Mills shopping, dining, and entertainment-just minutes away. Move-in ready and beautifully updated-this home offers space, comfort, and an unbeatable location.
Active
$379,900
527 Northgate Rd, Lindenhurst, IL 60046
5beds
1,556sqft
Est.:
Single Family Residence
Built in 1973
8,973.36 Square Feet Lot
$376,400 Zestimate®
$244/sqft
$-- HOA
What's special
Finished basementGenerously sized bedroomsFully fenced backyardOne-car detached garageSurrounded by mature treesLarge picture windowAll new windows
- 25 days |
- 2,300 |
- 92 |
Zillow last checked: 8 hours ago
Listing updated: 13 hours ago
Listing courtesy of:
David Jaracz 773-710-4376,
Savvy Properties Inc
Source: MRED as distributed by MLS GRID,MLS#: 12559645
Tour with a local agent
Facts & features
Interior
Bedrooms & bathrooms
- Bedrooms: 5
- Bathrooms: 2
- Full bathrooms: 2
Rooms
- Room types: Bedroom 5
Primary bedroom
- Features: Flooring (Hardwood)
- Level: Main
- Area: 130 Square Feet
- Dimensions: 13X10
Bedroom 2
- Features: Flooring (Hardwood)
- Level: Main
- Area: 117 Square Feet
- Dimensions: 13X9
Bedroom 3
- Features: Flooring (Hardwood)
- Level: Main
- Area: 100 Square Feet
- Dimensions: 10X10
Bedroom 4
- Features: Flooring (Carpet)
- Level: Basement
- Area: 110 Square Feet
- Dimensions: 11X10
Bedroom 5
- Features: Flooring (Carpet)
- Level: Basement
- Area: 110 Square Feet
- Dimensions: 11X10
Dining room
- Features: Flooring (Hardwood)
- Level: Main
- Area: 120 Square Feet
- Dimensions: 12X10
Family room
- Features: Flooring (Carpet)
- Level: Basement
- Area: 285 Square Feet
- Dimensions: 15X19
Kitchen
- Features: Flooring (Hardwood)
- Level: Main
- Area: 144 Square Feet
- Dimensions: 12X12
Laundry
- Features: Flooring (Vinyl)
- Level: Basement
- Area: 56 Square Feet
- Dimensions: 7X8
Living room
- Features: Flooring (Hardwood)
- Level: Main
- Area: 256 Square Feet
- Dimensions: 16X16
Heating
- Natural Gas
Cooling
- Central Air
Appliances
- Included: Range, Microwave, Dishwasher, Refrigerator, Washer, Dryer
- Laundry: Gas Dryer Hookup
Features
- Basement: Finished,Partial
- Attic: Unfinished
- Number of fireplaces: 1
- Fireplace features: Gas Log, Basement
Interior area
- Total structure area: 1,556
- Total interior livable area: 1,556 sqft
Property
Parking
- Total spaces: 1
- Parking features: Concrete, Garage Door Opener, Yes, Garage Owned, Attached, Garage
- Attached garage spaces: 1
- Has uncovered spaces: Yes
Accessibility
- Accessibility features: No Disability Access
Features
- Stories: 2
- Patio & porch: Deck
- Fencing: Fenced
- Waterfront features: Lake Privileges
Lot
- Size: 8,973.36 Square Feet
- Features: Water Rights
Details
- Additional structures: Shed(s)
- Parcel number: 02352030020000
- Special conditions: None
Construction
Type & style
- Home type: SingleFamily
- Architectural style: Step Ranch
- Property subtype: Single Family Residence
Materials
- Aluminum Siding, Brick
- Foundation: Concrete Perimeter
- Roof: Asphalt
Condition
- New construction: No
- Year built: 1973
- Major remodel year: 2025
Details
- Builder model: RAISED RANCH
Utilities & green energy
- Electric: Circuit Breakers
- Sewer: Public Sewer
- Water: Public
Community & HOA
Community
- Features: Park, Lake, Water Rights, Sidewalks, Street Lights, Street Paved
- Subdivision: Seven Hills
HOA
- Services included: None
Location
- Region: Lindenhurst
Financial & listing details
- Price per square foot: $244/sqft
- Tax assessed value: $229,397
- Annual tax amount: $6,651
- Date on market: 2/2/2026
- Ownership: Fee Simple
- Has irrigation water rights: Yes
Estimated market value
$376,400
$358,000 - $395,000
$2,792/mo
Price history
Price history
| Date | Event | Price |
|---|---|---|
| 2/19/2026 | Listed for sale | $379,900$244/sqft |
Source: | ||
| 2/16/2026 | Contingent | $379,900$244/sqft |
Source: | ||
| 2/9/2026 | Listed for sale | $379,900$244/sqft |
Source: | ||
| 2/3/2026 | Contingent | $379,900$244/sqft |
Source: | ||
| 2/2/2026 | Listed for sale | $379,900-2.6%$244/sqft |
Source: | ||
| 1/29/2026 | Listing removed | $389,900$251/sqft |
Source: | ||
| 1/22/2026 | Listed for sale | $389,900$251/sqft |
Source: | ||
| 1/13/2026 | Listing removed | $389,900$251/sqft |
Source: | ||
| 9/3/2025 | Listed for sale | $389,900$251/sqft |
Source: | ||
| 8/25/2025 | Listing removed | $389,900$251/sqft |
Source: | ||
| 8/13/2025 | Listed for sale | $389,900$251/sqft |
Source: | ||
| 8/1/2025 | Contingent | $389,900$251/sqft |
Source: | ||
| 7/24/2025 | Listed for sale | $389,900-2.5%$251/sqft |
Source: | ||
| 7/22/2025 | Listing removed | $399,900$257/sqft |
Source: | ||
| 6/6/2025 | Price change | $399,900-5.9%$257/sqft |
Source: | ||
| 5/12/2025 | Listed for sale | $425,000+80.9%$273/sqft |
Source: | ||
| 6/13/2024 | Sold | $235,000-10.5%$151/sqft |
Source: | ||
| 5/23/2024 | Contingent | $262,500$169/sqft |
Source: | ||
| 5/21/2024 | Listed for sale | $262,500$169/sqft |
Source: | ||
| 5/16/2024 | Contingent | $262,500$169/sqft |
Source: | ||
| 5/14/2024 | Listed for sale | $262,500+98.9%$169/sqft |
Source: | ||
| 1/27/1997 | Sold | $132,000$85/sqft |
Source: Public Record Report a problem | ||
Public tax history
Public tax history
| Year | Property taxes | Tax assessment |
|---|---|---|
| 2023 | $6,724 +1.1% | $86,535 +13.2% |
| 2022 | $6,651 +6.1% | $76,458 +10.4% |
| 2021 | $6,270 +2.7% | $69,246 +11.2% |
| 2020 | $6,104 -2.1% | $62,264 +4.1% |
| 2019 | $6,233 +17% | $59,840 +7.3% |
| 2018 | $5,325 | $55,772 +2.7% |
| 2017 | $5,325 +4.5% | $54,285 +4.2% |
| 2016 | $5,096 +8.9% | $52,087 +7.1% |
| 2015 | $4,679 -16.8% | $48,648 +3.6% |
| 2014 | $5,625 +4.8% | $46,963 -16.8% |
| 2012 | $5,365 +3.1% | $56,427 -5.5% |
| 2011 | $5,204 +4% | $59,739 -6% |
| 2010 | $5,003 +3.3% | $63,580 -4.9% |
| 2009 | $4,844 +5% | $66,891 +3.1% |
| 2008 | $4,612 +10.2% | $64,905 +3% |
| 2006 | $4,186 +6% | $63,033 |
| 2005 | $3,950 +6.8% | -- |
| 2004 | $3,698 +0.4% | -- |
| 2003 | $3,682 +8.6% | -- |
| 2002 | $3,392 +27.1% | -- |
| 2001 | $2,669 -0.5% | $41,578 +0.8% |
| 2000 | $2,684 | $41,248 |
Find assessor info on the county website
BuyAbility℠ payment
Est. payment
$2,619/mo
Principal & interest
$1796
Property taxes
$823
Climate risks
Neighborhood: 60046
Nearby schools
GreatSchools rating
- 9/10Oakland Elementary SchoolGrades: K-5Distance: 1.9 mi
- 8/10Antioch Upper Grade SchoolGrades: 6-8Distance: 5.4 mi
- 9/10Lakes Community High SchoolGrades: 9-12Distance: 1.7 mi
Schools provided by the listing agent
- District: 34
Source: MRED as distributed by MLS GRID. This data may not be complete. We recommend contacting the local school district to confirm school assignments for this home.
