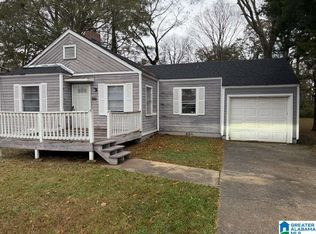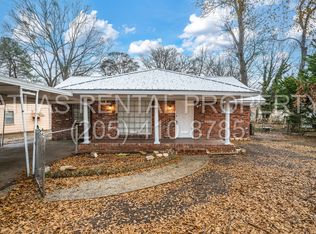Sold for $124,999
$124,999
527 Selma Rd, Bessemer, AL 35020
3beds
1,290sqft
Single Family Residence
Built in 1948
0.27 Acres Lot
$127,600 Zestimate®
$97/sqft
$1,045 Estimated rent
Home value
$127,600
$119,000 - $137,000
$1,045/mo
Zestimate® history
Loading...
Owner options
Explore your selling options
What's special
Welcome to Sage on Selma - Your Charming Downtown Bessemer Retreat! Tucked away in the heart of Historic Downtown Bessemer, this updated 3-bedroom, 1-bath gem perfectly blends modern updates and timeless character. From the inviting front porch to the wood-burning brick fireplace, this home has cozy character and all the right upgrades. Updated in 2025, this home features: New roof, siding, and fresh interior and exterior paint, new landscaping, and new parking pad. New windows throughout, remodeled bathroom and custom tile shower, new vanity, and new plumbing fixtures. New stove, new LPV in back living room. Encapsulated crawl space for added protection, new hot water heater, and more! All major systems - plumbing, electrical, and HVAC- have been serviced for peace of mind. Weather you are a first time buyer, ready to downsize, or looking to add a turn-kay rental to your portfolio, this home checks all the boxes. Don't miss your chance - Sage on Selma won't stay hidden for long!
Zillow last checked: 8 hours ago
Listing updated: September 02, 2025 at 06:24pm
Listed by:
Nicole Washer CELL:205-565-1510,
Keller Williams Realty Hoover
Bought with:
Nicole Washer
Keller Williams Realty Hoover
Source: GALMLS,MLS#: 21424627
Facts & features
Interior
Bedrooms & bathrooms
- Bedrooms: 3
- Bathrooms: 1
- Full bathrooms: 1
Bedroom 1
- Level: First
Bedroom 2
- Level: First
Bedroom 3
- Level: First
Bathroom 1
- Level: First
Kitchen
- Features: Laminate Counters, Eat-in Kitchen
- Level: First
Living room
- Level: First
Basement
- Area: 0
Heating
- Electric
Cooling
- Electric
Appliances
- Included: Electric Cooktop, Electric Oven, Refrigerator, Electric Water Heater
- Laundry: None
Features
- None, Smooth Ceilings, Shared Bath, Tub/Shower Combo
- Flooring: Hardwood
- Attic: None
- Number of fireplaces: 1
- Fireplace features: Brick (FIREPL), Living Room, Wood Burning
Interior area
- Total interior livable area: 1,290 sqft
- Finished area above ground: 1,290
- Finished area below ground: 0
Property
Parking
- Parking features: Driveway
- Has uncovered spaces: Yes
Features
- Levels: One
- Stories: 1
- Patio & porch: Covered, Patio, Porch
- Pool features: None
- Has view: Yes
- View description: None
- Waterfront features: No
Lot
- Size: 0.27 Acres
Details
- Parcel number: 3000341007042.000
- Special conditions: N/A
Construction
Type & style
- Home type: SingleFamily
- Property subtype: Single Family Residence
- Attached to another structure: Yes
Materials
- Vinyl Siding
- Foundation: Slab
Condition
- Year built: 1948
Utilities & green energy
- Water: Public
- Utilities for property: Sewer Connected, Underground Utilities
Community & neighborhood
Location
- Region: Bessemer
- Subdivision: Bessemer
Other
Other facts
- Price range: $125K - $125K
Price history
| Date | Event | Price |
|---|---|---|
| 8/29/2025 | Sold | $124,999$97/sqft |
Source: | ||
| 8/16/2025 | Pending sale | $124,999$97/sqft |
Source: | ||
| 7/11/2025 | Listed for sale | $124,999+108.3%$97/sqft |
Source: | ||
| 3/24/2025 | Sold | $60,000-44.4%$47/sqft |
Source: Public Record Report a problem | ||
| 12/19/2023 | Sold | $107,900$84/sqft |
Source: Public Record Report a problem | ||
Public tax history
| Year | Property taxes | Tax assessment |
|---|---|---|
| 2025 | $1,483 +115.2% | $21,580 +99.8% |
| 2024 | $689 | $10,800 |
| 2023 | $689 +35% | $10,800 +31.7% |
Find assessor info on the county website
Neighborhood: 35020
Nearby schools
GreatSchools rating
- 5/10Abrams Elementary SchoolGrades: PK-5Distance: 1.8 mi
- 2/10Bessemer City Middle SchoolGrades: 6-8Distance: 5 mi
- 1/10Bessemer City High SchoolGrades: 9-12Distance: 5.4 mi
Schools provided by the listing agent
- Elementary: Abrams
- Middle: Bessemer City
- High: Bessemer City
Source: GALMLS. This data may not be complete. We recommend contacting the local school district to confirm school assignments for this home.
Get a cash offer in 3 minutes
Find out how much your home could sell for in as little as 3 minutes with a no-obligation cash offer.
Estimated market value$127,600
Get a cash offer in 3 minutes
Find out how much your home could sell for in as little as 3 minutes with a no-obligation cash offer.
Estimated market value
$127,600

