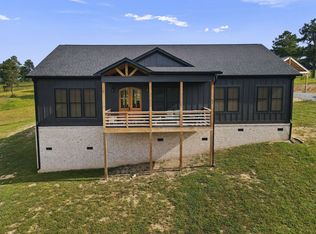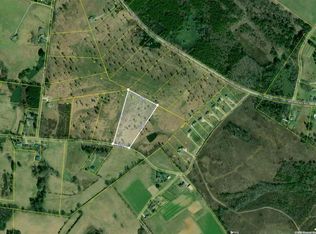Sold for $400,000 on 03/06/24
$400,000
527 Sneed Rd, Dayton, TN 37321
4beds
2,400sqft
Manufactured Home
Built in 2021
5.01 Acres Lot
$409,000 Zestimate®
$167/sqft
$-- Estimated rent
Home value
$409,000
$384,000 - $434,000
Not available
Zestimate® history
Loading...
Owner options
Explore your selling options
What's special
This is Not your standard Modular Home - This one offers Sheetrock Walls, 2 x 6 Framing and on permanent crawlspace foundation. Large Rooms, Open Floor Plan with Split Bedroom Design. Kitchens
features a walk in Pantry, Island, Great Prep Space to include Built in Commercial Size Double Fridge/Freezer-it's amazing! Kitchen is open to Dining room & Greatroom. Greatroom is spacious and friendly with Corner Fireplace, room for 2 full large couches and chairs. Private Primary Bedroom includes an ensuite bath with soaking tub and huge walk in tile shower, his/hers sinks and wonderful walk in closet. The 3 secondary bedrooms offer great space
2 with walk in closets. Hall bath offers long vanity
Zillow last checked: 8 hours ago
Listing updated: September 08, 2024 at 06:24am
Listed by:
Cindy Davidson 770-480-2310,
Keller Williams Ridge to River
Bought with:
Comps Only
COMPS ONLY
Source: Greater Chattanooga Realtors,MLS#: 1385477
Facts & features
Interior
Bedrooms & bathrooms
- Bedrooms: 4
- Bathrooms: 2
- Full bathrooms: 2
Heating
- Central, Electric
Cooling
- Central Air
Appliances
- Included: Dishwasher, Microwave
- Laundry: Laundry Room
Features
- Pantry, Soaking Tub, Walk-In Closet(s), Separate Shower, En Suite, Separate Dining Room
- Flooring: Carpet, Luxury Vinyl, Plank
- Basement: Crawl Space
- Number of fireplaces: 1
- Fireplace features: Great Room, Wood Burning
Interior area
- Total structure area: 2,400
- Total interior livable area: 2,400 sqft
Property
Parking
- Parking features: Carport
- Has carport: Yes
Features
- Levels: One
- Patio & porch: Deck, Patio, Porch, Porch - Covered
Lot
- Size: 5.01 Acres
- Dimensions: 300 x 675 x 328 x 768
Details
- Additional structures: Outbuilding
- Parcel number: 069 145.00
Construction
Type & style
- Home type: MobileManufactured
- Property subtype: Manufactured Home
Materials
- Fiber Cement
- Foundation: Block
- Roof: Shingle
Condition
- New construction: No
- Year built: 2021
Utilities & green energy
- Sewer: Septic Tank
- Water: Public
- Utilities for property: Cable Available, Electricity Available, Underground Utilities
Community & neighborhood
Location
- Region: Dayton
- Subdivision: None
Other
Other facts
- Listing terms: Cash,Conventional,FHA,Owner May Carry
Price history
| Date | Event | Price |
|---|---|---|
| 3/6/2024 | Sold | $400,000-1.8%$167/sqft |
Source: Greater Chattanooga Realtors #1385477 Report a problem | ||
| 1/25/2024 | Pending sale | $407,500$170/sqft |
Source: | ||
| 1/25/2024 | Contingent | $407,500$170/sqft |
Source: | ||
| 1/19/2024 | Listed for sale | $407,500$170/sqft |
Source: | ||
Public tax history
Tax history is unavailable.
Neighborhood: 37321
Nearby schools
GreatSchools rating
- 6/10Rhea Central ElementaryGrades: PK-5Distance: 6 mi
- 6/10Rhea Middle SchoolGrades: 6-8Distance: 2.4 mi
- 4/10Rhea County High SchoolGrades: 9-12Distance: 2.6 mi
Schools provided by the listing agent
- Elementary: Frazier Elementary School
- Middle: Rhea County Middle
- High: Rhea County High School
Source: Greater Chattanooga Realtors. This data may not be complete. We recommend contacting the local school district to confirm school assignments for this home.
Sell for more on Zillow
Get a free Zillow Showcase℠ listing and you could sell for .
$409,000
2% more+ $8,180
With Zillow Showcase(estimated)
$417,180
