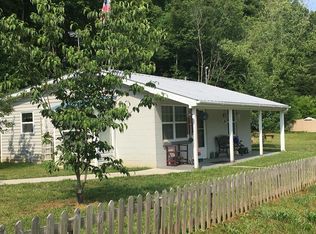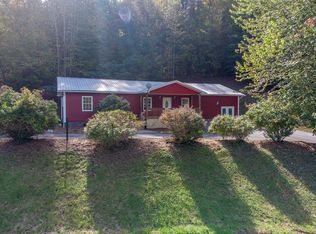Sold for $109,000
$109,000
527 Sunset Farm Rd, Whittier, NC 28789
2beds
737sqft
SingleFamily
Built in 1955
0.42 Acres Lot
$141,900 Zestimate®
$148/sqft
$1,702 Estimated rent
Home value
$141,900
$119,000 - $166,000
$1,702/mo
Zestimate® history
Loading...
Owner options
Explore your selling options
What's special
This home was completely remodeled/updated in 2014. Updates include electrical and plumbing. Great home for someone looking for one level living with easy access!! Enjoy the cool summer nights by the outdoor fire pit. Beautiful yard, perfect for the children to play or for a garden. Minutes from Harrah's Cherokee casino!
Facts & features
Interior
Bedrooms & bathrooms
- Bedrooms: 2
- Bathrooms: 1
- Full bathrooms: 1
Heating
- Forced air
Appliances
- Included: Microwave, Refrigerator
Features
- Living/Dining Room, Main Level Living, Master on Main Level
- Flooring: Softwood, Hardwood
- Attic: Access Only
Interior area
- Total interior livable area: 737 sqft
Property
Features
- Exterior features: Other, Cement / Concrete
Lot
- Size: 0.42 Acres
Details
- Parcel number: 7613316844
Construction
Type & style
- Home type: SingleFamily
Materials
- Foundation: Other
- Roof: Metal
Condition
- Year built: 1955
Community & neighborhood
Location
- Region: Whittier
Other
Other facts
- Water Heater: Electric
- Acreage Features: Unrestricted, Level
- Water/Sewer: Shared Well
- Attic: Access Only
- Appliances: Microwave, Electric Oven/Range, Refrigerator, Washer &/or Dryer
- Floors: Vinyl, Carpet, Laminate
- Exterior Finish: Vinyl Siding, Block
- Windows/Doors: Doors-Insulated, Windows-Insulated/Storm
- Financing: Cash, Conventional, FHA, VA Loan, USDA Loan
- Roofing: Metal
- A/C: Window Unit(s)
- Type & Style: Ranch/Single, Traditional, Cottage
- Interior Features: Living/Dining Room, Main Level Living, Master on Main Level
- Road Maintenance: Paved Road, State
- Fuel/Energy/System: Propane
- Basement/Foundation: Slab
- Garage/Carport: Carport-Single Detached
- Acreage Features: Level Yard, Valley View
- Exterior Features: Storage Building/Shed
- Interior Features: Cell Service Available, Ceiling Fans, Internet
- Schools: Septic Tank
- Parcel ID: 7613-31-6844
Price history
| Date | Event | Price |
|---|---|---|
| 10/20/2025 | Sold | $109,000-13.5%$148/sqft |
Source: Public Record Report a problem | ||
| 12/20/2019 | Sold | $126,000+2.4%$171/sqft |
Source: Public Record Report a problem | ||
| 9/5/2019 | Sold | $123,000-5.3%$167/sqft |
Source: Public Record Report a problem | ||
| 6/12/2019 | Listed for sale | $129,900+205.6%$176/sqft |
Source: Carolina Smokies Association of Realtors & MLS #26012504 Report a problem | ||
| 9/22/2014 | Sold | $42,500$58/sqft |
Source: Carolina Smokies MLS #25949921 Report a problem | ||
Public tax history
| Year | Property taxes | Tax assessment |
|---|---|---|
| 2024 | $525 | $117,080 |
| 2023 | $525 | $117,080 |
| 2022 | $525 +6.4% | $117,080 |
Find assessor info on the county website
Neighborhood: 28789
Nearby schools
GreatSchools rating
- 4/10Smokey Mountain ElementaryGrades: PK-8Distance: 1.4 mi
- 7/10Jackson Co Early CollegeGrades: 9-12Distance: 7.7 mi
- 5/10Smoky Mountain HighGrades: 9-12Distance: 7.8 mi

Get pre-qualified for a loan
At Zillow Home Loans, we can pre-qualify you in as little as 5 minutes with no impact to your credit score.An equal housing lender. NMLS #10287.

