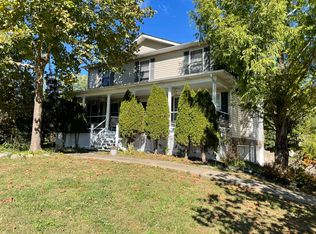One Level Living! Three bedroom, two bath Ranch home on .70 acres. Home features gorgeous hardwood floors, Eat in kitchen, large living room, huge fenced backyard, storage building, covered front and back porches perfect for enjoying the outdoors. Plenty of room for a garden, mature trees. 24x24 Two car attached garage and parking pad with turn around. A must see!
This property is off market, which means it's not currently listed for sale or rent on Zillow. This may be different from what's available on other websites or public sources.
