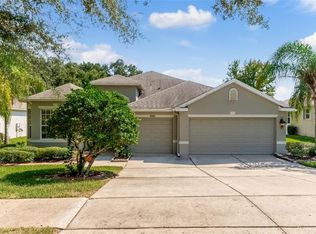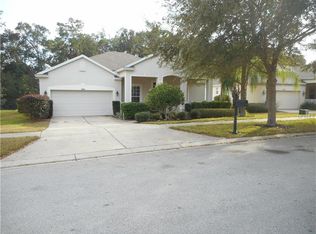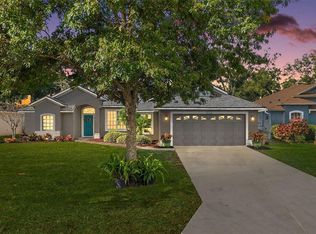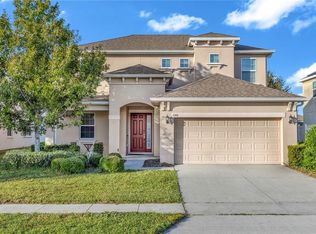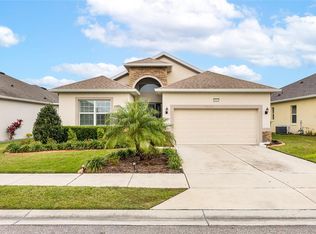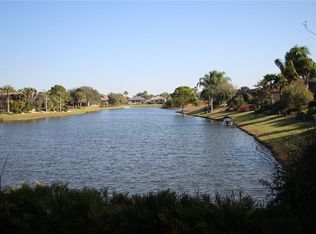Se habla español! Welcome to your new home in the beautiful, guard-gated community of Stoneybrook Hills in Mount Dora. Situated on a conservation lot, this spacious two-story residence offers comfort, flexibility, and a layout designed for modern living. As you enter, you’re welcomed by high ceilings and large windows, and sliding doors that fill the home with natural light. The primary bedroom is conveniently located on the main floor, featuring a spacious layout and a large walk-in closet. The main level also includes a bright living room, a comfortable family room, and a well-appointed kitchen with solid-surface counters, plenty of cabinetry, and a large dining area. Just off the kitchen is the inside laundry room. Upstairs, you’ll find a bonus room, perfect for office space, a playroom, media room, or hobby area, giving this home outstanding flexibility. Three more bedrooms and a full bathroom are located along the hallway, creating plenty of space for family or guests. With 4 bedrooms, 2 full baths, 2 half baths, and two extra rooms, this home provides room for everyone and everything. The three-car garage offers abundant storage and parking, and the spacious backyard is ready for outdoor entertaining or future customization. Stoneybrook Hills is a highly desired, guard-gated community offering resort-style amenities, including a fitness center, clubhouse, pool, playground, tennis courts, and more. Conveniently located near shopping, dining, Downtown Mount Dora, and with easy access to FL-429, this home delivers both comfort and convenience. The property was painted inside and out in April 2024, and 1 of the A/c units was replaced in December 2024. Schedule your private showing today!
For sale
$491,999
5270 Rishley Run Way, Mount Dora, FL 32757
4beds
2,663sqft
Est.:
Single Family Residence
Built in 2006
10,524 Square Feet Lot
$479,700 Zestimate®
$185/sqft
$180/mo HOA
What's special
High ceilingsLarge windowsComfortable family roomLarge dining areaPlenty of cabinetryInside laundry roomLarge walk-in closet
- 51 days |
- 568 |
- 26 |
Zillow last checked: 9 hours ago
Listing updated: December 03, 2025 at 03:54am
Listing Provided by:
Rita Tabora Barrera 407-301-7749,
TABORA INTERNATIONAL REALTY LL 407-301-7749
Source: Stellar MLS,MLS#: O6363844 Originating MLS: Orlando Regional
Originating MLS: Orlando Regional

Tour with a local agent
Facts & features
Interior
Bedrooms & bathrooms
- Bedrooms: 4
- Bathrooms: 4
- Full bathrooms: 2
- 1/2 bathrooms: 2
Primary bedroom
- Features: Walk-In Closet(s)
- Level: First
- Area: 252 Square Feet
- Dimensions: 14x18
Bedroom 2
- Features: Storage Closet
- Level: Second
- Area: 132 Square Feet
- Dimensions: 11x12
Bedroom 3
- Features: Storage Closet
- Level: Second
- Area: 143 Square Feet
- Dimensions: 11x13
Bedroom 4
- Features: Storage Closet
- Level: Second
- Area: 132 Square Feet
- Dimensions: 11x12
Bonus room
- Features: No Closet
- Level: Second
- Area: 132 Square Feet
- Dimensions: 12x11
Family room
- Features: No Closet
- Level: First
- Area: 252 Square Feet
- Dimensions: 14x18
Kitchen
- Features: No Closet
- Level: First
- Area: 180 Square Feet
- Dimensions: 10x18
Living room
- Features: No Closet
- Level: First
- Area: 266 Square Feet
- Dimensions: 14x19
Heating
- Central
Cooling
- Central Air
Appliances
- Included: Dishwasher, Microwave, Range, Refrigerator
- Laundry: Laundry Room
Features
- High Ceilings, Kitchen/Family Room Combo, Living Room/Dining Room Combo, Open Floorplan, Primary Bedroom Main Floor, Thermostat, Walk-In Closet(s)
- Flooring: Carpet, Ceramic Tile
- Doors: Sliding Doors
- Windows: Window Treatments
- Has fireplace: No
Interior area
- Total structure area: 3,601
- Total interior livable area: 2,663 sqft
Video & virtual tour
Property
Parking
- Total spaces: 3
- Parking features: Garage - Attached
- Attached garage spaces: 3
Features
- Levels: Two
- Stories: 2
- Exterior features: Playground, Private Entrance, Private Mailbox, Sidewalk, Sprinkler Metered, Tennis Court(s)
Lot
- Size: 10,524 Square Feet
Details
- Parcel number: 042027843701580
- Zoning: P-D
- Special conditions: None
Construction
Type & style
- Home type: SingleFamily
- Property subtype: Single Family Residence
Materials
- Block, Stucco
- Foundation: Slab
- Roof: Shingle
Condition
- New construction: No
- Year built: 2006
Utilities & green energy
- Sewer: Public Sewer
- Water: Public
- Utilities for property: Public
Community & HOA
Community
- Features: Clubhouse, Fitness Center, Gated Community - Guard, Playground, Pool, Sidewalks, Tennis Court(s)
- Subdivision: STONEYBROOK HILLS 18
HOA
- Has HOA: Yes
- Amenities included: Fitness Center, Gated, Pool, Storage
- Services included: 24-Hour Guard, Community Pool
- HOA fee: $180 monthly
- HOA name: Leland Management company
- Pet fee: $0 monthly
Location
- Region: Mount Dora
Financial & listing details
- Price per square foot: $185/sqft
- Tax assessed value: $405,521
- Annual tax amount: $4,340
- Date on market: 12/1/2025
- Cumulative days on market: 53 days
- Listing terms: Cash,Conventional,FHA
- Ownership: Fee Simple
- Total actual rent: 34200
- Road surface type: Asphalt
Estimated market value
$479,700
$456,000 - $504,000
$3,097/mo
Price history
Price history
| Date | Event | Price |
|---|---|---|
| 12/2/2025 | Listed for sale | $491,999+9.3%$185/sqft |
Source: | ||
| 7/8/2025 | Listing removed | $3,000$1/sqft |
Source: Stellar MLS #O6301666 Report a problem | ||
| 4/22/2025 | Listed for rent | $3,000+0%$1/sqft |
Source: Stellar MLS #O6301666 Report a problem | ||
| 6/4/2024 | Listing removed | -- |
Source: Stellar MLS #O6188576 Report a problem | ||
| 5/16/2024 | Price change | $2,999-6.3%$1/sqft |
Source: Stellar MLS #O6188576 Report a problem | ||
Public tax history
Public tax history
| Year | Property taxes | Tax assessment |
|---|---|---|
| 2024 | $4,340 +7.6% | $287,644 +3% |
| 2023 | $4,033 +3.6% | $279,266 +3% |
| 2022 | $3,894 +1.7% | $271,132 +3% |
Find assessor info on the county website
BuyAbility℠ payment
Est. payment
$3,613/mo
Principal & interest
$2388
Property taxes
$873
Other costs
$352
Climate risks
Neighborhood: 32757
Nearby schools
GreatSchools rating
- 5/10Zellwood Elementary SchoolGrades: PK-5Distance: 3 mi
- 6/10Wolf Lake Middle SchoolGrades: 6-8Distance: 5.4 mi
- 3/10Apopka High SchoolGrades: 9-12Distance: 8 mi
