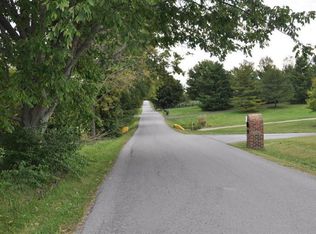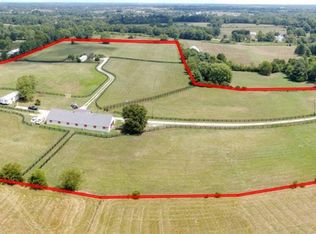Single-family home, downstairs master with bath and adjacent sitting area. Large family room, living room, dining room, kitchen, pantry, mudroom, den guest bathroom with spa tub. and 6 bedrooms upstairs with two bathrooms. Vaulted ceilings. Large attached garage with 11 ft ceiling clearance. Storage building and two run-in paddocks. Central HVAC with hybrid dual fuel for energy efficiency installed 2021.
This property is off market, which means it's not currently listed for sale or rent on Zillow. This may be different from what's available on other websites or public sources.


