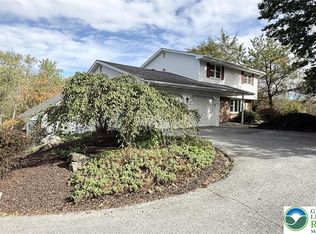Sold for $445,000
$445,000
5271 Hillside Rd, Northampton, PA 18067
4beds
2,381sqft
Single Family Residence
Built in 1978
2.19 Acres Lot
$-- Zestimate®
$187/sqft
$2,673 Estimated rent
Home value
Not available
Estimated sales range
Not available
$2,673/mo
Zestimate® history
Loading...
Owner options
Explore your selling options
What's special
Welcome to the finest in country living! The colonial home sits on just over two acres which is partially wooded and includes a small stream and ample wildlife. The lot measures a frontage of 159' and sides of 573' and 631' and is 171' across the back. The home was built in 1978 and does require you to come and put your own personal touches and update it to your liking, but it is move in ready. Some of the highlights include a pellet stove in the family room, an enclosed porch, on demand hot water, a structurally rebuilt deck, and of course an in ground pool. This beautiful home helped raise three children and hold many family memories. Now its time for you to come raise your families, make your memories and carry on all that this property offers. This home is being sold "As Is". Thank you for all those who visited at the open houses or through individual showings, we have received multiple offers and are asking for "highest and best" by Friday July 11th by noon. There is an egress road at the back end of the property it comes with the deed.
Zillow last checked: 8 hours ago
Listing updated: September 29, 2025 at 02:55pm
Listed by:
Alfredo Russo 610-395-4500,
Weichert Realtors - Allentown
Bought with:
Kaila H. Zborezny, RS373315
Coldwell Banker Hearthside
Source: GLVR,MLS#: 760432 Originating MLS: Lehigh Valley MLS
Originating MLS: Lehigh Valley MLS
Facts & features
Interior
Bedrooms & bathrooms
- Bedrooms: 4
- Bathrooms: 3
- Full bathrooms: 3
Primary bedroom
- Level: Second
- Dimensions: 13.00 x 11.00
Bedroom
- Level: Second
- Dimensions: 10.00 x 8.00
Bedroom
- Level: Second
- Dimensions: 13.00 x 13.00
Bedroom
- Level: Second
- Dimensions: 17.00 x 11.00
Primary bathroom
- Level: Second
- Dimensions: 8.00 x 4.00
Den
- Level: First
- Dimensions: 13.00 x 8.00
Dining room
- Level: First
- Dimensions: 13.00 x 11.00
Family room
- Level: First
- Dimensions: 17.00 x 13.00
Other
- Level: First
- Dimensions: 7.00 x 3.00
Other
- Level: Second
- Dimensions: 8.00 x 4.00
Kitchen
- Level: First
- Dimensions: 15.00 x 10.00
Laundry
- Level: First
- Dimensions: 6.00 x 5.00
Living room
- Level: First
- Dimensions: 19.00 x 13.00
Other
- Level: First
- Dimensions: 34.00 x 14.00
Heating
- Baseboard, Hot Water, Propane, Oil, Pellet Stove
Cooling
- Central Air
Appliances
- Included: Dishwasher, Electric Cooktop, Electric Dryer, Electric Oven, Electric Water Heater, Refrigerator, Washer
- Laundry: Electric Dryer Hookup, Main Level
Features
- Attic, Dining Area, Separate/Formal Dining Room, Eat-in Kitchen, Home Office, Family Room Main Level, Storage, Skylights
- Flooring: Carpet, Ceramic Tile, Hardwood, Laminate, Resilient
- Windows: Skylight(s)
- Basement: Exterior Entry,Full,Concrete
- Has fireplace: Yes
- Fireplace features: Family Room
Interior area
- Total interior livable area: 2,381 sqft
- Finished area above ground: 2,381
- Finished area below ground: 0
Property
Parking
- Total spaces: 2
- Parking features: Built In, Driveway, Garage, Garage Door Opener
- Garage spaces: 2
- Has uncovered spaces: Yes
Features
- Stories: 2
- Patio & porch: Deck, Enclosed, Porch
- Exterior features: Awning(s), Deck, Pool, Porch, Shed, Propane Tank - Owned
- Has private pool: Yes
- Pool features: In Ground
- Has view: Yes
- View description: Mountain(s)
Lot
- Size: 2.19 Acres
- Features: Not In Subdivision, Stream/Creek
- Residential vegetation: Partially Wooded
Details
- Additional structures: Gazebo, Shed(s)
- Parcel number: K5 14 4K 0508
- Zoning: C-Conservation
- Special conditions: Estate
Construction
Type & style
- Home type: SingleFamily
- Architectural style: Colonial
- Property subtype: Single Family Residence
Materials
- Brick
- Foundation: Basement
- Roof: Asphalt,Fiberglass
Condition
- Year built: 1978
Utilities & green energy
- Electric: 200+ Amp Service, Circuit Breakers
- Sewer: Septic Tank
- Water: Well
- Utilities for property: Cable Available
Community & neighborhood
Security
- Security features: Smoke Detector(s)
Location
- Region: Northampton
- Subdivision: Not in Development
Other
Other facts
- Listing terms: Cash,Conventional,FHA
- Ownership type: Fee Simple
Price history
| Date | Event | Price |
|---|---|---|
| 9/26/2025 | Sold | $445,000+6%$187/sqft |
Source: | ||
| 7/12/2025 | Pending sale | $420,000$176/sqft |
Source: | ||
| 7/4/2025 | Listed for sale | $420,000$176/sqft |
Source: | ||
Public tax history
| Year | Property taxes | Tax assessment |
|---|---|---|
| 2025 | $6,739 +0.8% | $91,600 |
| 2024 | $6,688 | $91,600 |
| 2023 | $6,688 | $91,600 |
Find assessor info on the county website
Neighborhood: 18067
Nearby schools
GreatSchools rating
- 7/10George Wolf El SchoolGrades: PK-5Distance: 2.8 mi
- 5/10Northampton Middle SchoolGrades: 6-8Distance: 3.2 mi
- 5/10Northampton Area High SchoolGrades: 9-12Distance: 3.3 mi
Schools provided by the listing agent
- Elementary: George Wolf Elementary School
- Middle: Northampton Area Middle School
- High: Northampton Area High School
- District: Northampton
Source: GLVR. This data may not be complete. We recommend contacting the local school district to confirm school assignments for this home.
Get pre-qualified for a loan
At Zillow Home Loans, we can pre-qualify you in as little as 5 minutes with no impact to your credit score.An equal housing lender. NMLS #10287.
