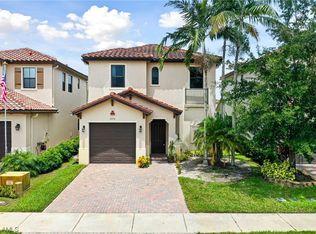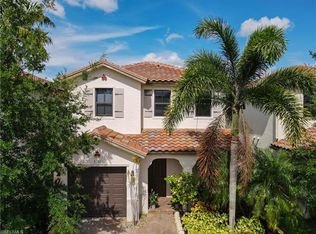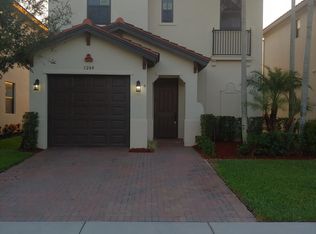Magnificent Two-story with custom upgrades including Wainscoting, crown-molding, custom closets. Plantation shutters. All the finishing touches completed. Lush Landscaping around entire home with pavers, Zoysia grass, Palm trees. So private and Meticulous maintained. Enjoy your outside dining under a pergola on the patio sitting and relaxing around a Tropical oasis. Start living your dreams. The Community of Ave Maria is an amazing Development with an abundance of activities. Community Clubhouse, Community pool, Semi- private golf course, Bocce-ball, pickle ball, Tennis courts, Fitness center, jogging trails, Semi- private Golf course, water-park. And award winning schools...You will never have to leave the neighborhood.
This property is off market, which means it's not currently listed for sale or rent on Zillow. This may be different from what's available on other websites or public sources.



