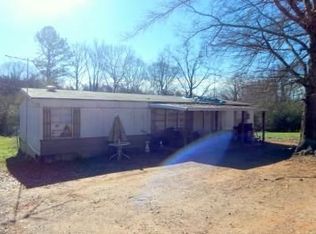Closed
$315,000
5273 Bogus Rd, Gainesville, GA 30506
3beds
1,301sqft
Single Family Residence, Residential
Built in 1960
0.84 Acres Lot
$-- Zestimate®
$242/sqft
$1,801 Estimated rent
Home value
Not available
Estimated sales range
Not available
$1,801/mo
Zestimate® history
Loading...
Owner options
Explore your selling options
What's special
100% USDA Financing Eligible! Right in the heart of Hall County’s top school district, this charming brick home offers the perfect blend of comfort, character, and convenience. From the inviting front porch, you can take in beautiful mountain views. The spacious, level yard boast a brand new, underground dog fence and is surrounded by mature trees and lush shrubbery, creating a perfect space for kids and pets to play. The expansive backyard is perfect for entertaining, with plenty of room for outdoor gatherings. A fenced-in pool area (now filled in) provides potential for your personal touch. In addition, a large workshop in the backyard offers ample storage space for tools and equipment, while a separate pull-in area is perfect for lawnmowers or other outdoor gear. Inside, the living room features a cozy rock-faced fireplace and warm wood walls, creating a welcoming atmosphere. The wood cabinetry throughout adds rustic charm to the interior. Located just 3 miles from the North Hall Community Center and a variety of great restaurants, this home offers the best of both quiet living and easy access to local amenities.
Zillow last checked: 8 hours ago
Listing updated: September 16, 2025 at 10:57pm
Listing Provided by:
Ben Souther 6786176386,
Souther Real Estate Brokerage
Bought with:
Ben Souther 6786176386, 363337
Souther Real Estate Brokerage
Source: FMLS GA,MLS#: 7623461
Facts & features
Interior
Bedrooms & bathrooms
- Bedrooms: 3
- Bathrooms: 2
- Full bathrooms: 2
- Main level bathrooms: 2
- Main level bedrooms: 3
Primary bedroom
- Features: Master on Main
- Level: Master on Main
Bedroom
- Features: Master on Main
Primary bathroom
- Features: None
Dining room
- Features: Great Room, Open Concept
Kitchen
- Features: Country Kitchen, View to Family Room
Heating
- Central
Cooling
- Ceiling Fan(s), Central Air
Appliances
- Included: Dishwasher, Electric Range
- Laundry: Laundry Room, Main Level
Features
- Other
- Flooring: Tile
- Windows: Wood Frames
- Basement: Crawl Space
- Number of fireplaces: 1
- Fireplace features: Living Room, Stone
- Common walls with other units/homes: No Common Walls
Interior area
- Total structure area: 1,301
- Total interior livable area: 1,301 sqft
Property
Parking
- Total spaces: 1
- Parking features: Carport, Driveway
- Carport spaces: 1
- Has uncovered spaces: Yes
Accessibility
- Accessibility features: None
Features
- Levels: One
- Stories: 1
- Patio & porch: Covered, Deck, Front Porch, Rear Porch
- Exterior features: Garden, Private Yard, Storage
- Pool features: None
- Spa features: None
- Fencing: Invisible,Privacy,Wood
- Has view: Yes
- View description: Mountain(s), Rural, Trees/Woods
- Waterfront features: None
- Body of water: None
Lot
- Size: 0.84 Acres
- Features: Back Yard, Front Yard, Landscaped, Level, Mountain Frontage, Private
Details
- Additional structures: Barn(s), Gazebo, Outbuilding, Shed(s), Workshop
- Parcel number: 12052 000008
- Other equipment: None
- Horse amenities: None
Construction
Type & style
- Home type: SingleFamily
- Architectural style: Country,Traditional
- Property subtype: Single Family Residence, Residential
Materials
- Brick 4 Sides
- Roof: Shingle
Condition
- Resale
- New construction: No
- Year built: 1960
Utilities & green energy
- Electric: 110 Volts
- Sewer: Septic Tank
- Water: Well
- Utilities for property: Cable Available, Electricity Available, Phone Available, Sewer Available
Green energy
- Energy efficient items: None
- Energy generation: None
Community & neighborhood
Security
- Security features: Smoke Detector(s)
Community
- Community features: Other
Location
- Region: Gainesville
Other
Other facts
- Road surface type: Concrete
Price history
| Date | Event | Price |
|---|---|---|
| 9/12/2025 | Sold | $315,000-6%$242/sqft |
Source: | ||
| 7/29/2025 | Listed for sale | $335,000$257/sqft |
Source: | ||
Public tax history
| Year | Property taxes | Tax assessment |
|---|---|---|
| 2024 | $858 +1.3% | $102,252 +4% |
| 2023 | $847 +19.8% | $98,276 +31.7% |
| 2022 | $708 -6.4% | $74,600 +5.3% |
Find assessor info on the county website
Neighborhood: 30506
Nearby schools
GreatSchools rating
- 6/10Wauka Mountain Elementary SchoolGrades: PK-5Distance: 1.8 mi
- 6/10North Hall Middle SchoolGrades: 6-8Distance: 4.2 mi
- 7/10North Hall High SchoolGrades: 9-12Distance: 4.4 mi
Schools provided by the listing agent
- Elementary: Wauka Mountain
- Middle: North Hall
- High: North Hall
Source: FMLS GA. This data may not be complete. We recommend contacting the local school district to confirm school assignments for this home.
Get pre-qualified for a loan
At Zillow Home Loans, we can pre-qualify you in as little as 5 minutes with no impact to your credit score.An equal housing lender. NMLS #10287.
