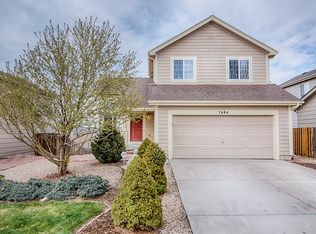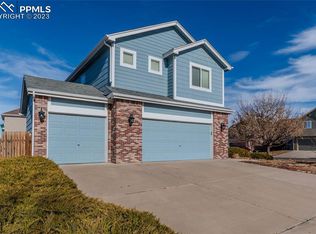Sold for $461,000 on 06/13/25
$461,000
5274 Gentle Wind Rd, Colorado Springs, CO 80922
3beds
2,156sqft
Single Family Residence
Built in 2004
6,930.4 Square Feet Lot
$449,400 Zestimate®
$214/sqft
$2,227 Estimated rent
Home value
$449,400
$427,000 - $472,000
$2,227/mo
Zestimate® history
Loading...
Owner options
Explore your selling options
What's special
Welcome to this beautifully maintained 2-story home with a walkout basement, nestled in the highly sought-after Stetson Hills neighborhood of Colorado Springs. With soaring ceilings, abundant natural light, and breathtaking mountain views, this home offers a perfect blend of comfort, style, and functionality. Situated on a generous lot, the property features a beautifully landscaped yard, a fully fenced outdoor space, and a spacious composite deck—ideal for relaxing or entertaining while enjoying the scenery. The updated kitchen boasts granite countertops, newer stainless steel appliances, ample cabinetry, and an eating bar that adds convenience and additional space for gathering. Just off the large dining room, step outside onto the composite deck to take in stunning views. Recent updates include newer windows and doors, newer central A/C, and an attic fan to keep the home cool during summer months. Upstairs, you’ll find three bright bedrooms with remodeled bathrooms and brand-new carpet on both the main and upper levels. The spacious primary suite features mountain views, a walk-in closet, and a beautifully updated en-suite bath. Outdoor enthusiasts and garden lovers will appreciate the thoughtfully designed landscaping with perennial flowers, established lawn, garden planters, winding paths, and custom stone steps connecting the front and back yards. Unfinished basement allows for owner creativity in adding living space with walk out to yard. Located close to top-rated schools, scenic trails, local parks, and the vibrant Powers Corridor—this home truly has it all. Don’t miss your chance to own this move-in ready gem with views, updates, and an unbeatable location!
Zillow last checked: 8 hours ago
Listing updated: June 13, 2025 at 04:32am
Listed by:
Maggie R R Easton ASP CDPE 719-238-1223,
RE/MAX Properties Inc.
Bought with:
Leah Behr
The Platinum Group
Source: Pikes Peak MLS,MLS#: 6741694
Facts & features
Interior
Bedrooms & bathrooms
- Bedrooms: 3
- Bathrooms: 3
- Full bathrooms: 2
- 1/2 bathrooms: 1
Primary bedroom
- Level: Upper
- Area: 208 Square Feet
- Dimensions: 16 x 13
Heating
- Forced Air, Natural Gas
Cooling
- Attic Fan, Ceiling Fan(s), Central Air
Appliances
- Included: 220v in Kitchen, Dishwasher, Disposal, Microwave, Range, Refrigerator
- Laundry: Electric Hook-up, Main Level
Features
- 6-Panel Doors, Great Room, Vaulted Ceiling(s), Breakfast Bar, Pantry
- Flooring: Carpet, Wood
- Windows: Window Coverings
- Basement: Unfinished
- Has fireplace: No
- Fireplace features: None
Interior area
- Total structure area: 2,156
- Total interior livable area: 2,156 sqft
- Finished area above ground: 1,449
- Finished area below ground: 707
Property
Parking
- Total spaces: 2
- Parking features: Attached, Garage Door Opener, Concrete Driveway
- Attached garage spaces: 2
Features
- Levels: Two
- Stories: 2
- Patio & porch: Wood Deck
- Has view: Yes
- View description: Mountain(s)
Lot
- Size: 6,930 sqft
- Features: Landscaped
Details
- Parcel number: 5320106039
Construction
Type & style
- Home type: SingleFamily
- Property subtype: Single Family Residence
Materials
- Brick, Masonite, Frame
- Foundation: Walk Out
- Roof: Composite Shingle
Condition
- Existing Home
- New construction: No
- Year built: 2004
Details
- Builder model: Stanley
Utilities & green energy
- Water: Municipal
- Utilities for property: Electricity Connected, Natural Gas Connected, Phone Available
Community & neighborhood
Location
- Region: Colorado Springs
Other
Other facts
- Listing terms: Cash,Conventional,FHA,VA Loan
Price history
| Date | Event | Price |
|---|---|---|
| 6/13/2025 | Sold | $461,000+1.3%$214/sqft |
Source: | ||
| 5/11/2025 | Pending sale | $455,000$211/sqft |
Source: | ||
| 5/11/2025 | Contingent | $455,000$211/sqft |
Source: | ||
| 5/9/2025 | Listed for sale | $455,000+105%$211/sqft |
Source: | ||
| 6/6/2006 | Sold | $222,000+13.9%$103/sqft |
Source: Public Record Report a problem | ||
Public tax history
| Year | Property taxes | Tax assessment |
|---|---|---|
| 2024 | $1,623 +17.5% | $31,070 |
| 2023 | $1,382 -4% | $31,070 +39.8% |
| 2022 | $1,439 | $22,230 -2.8% |
Find assessor info on the county website
Neighborhood: Powers
Nearby schools
GreatSchools rating
- 7/10Stetson Elementary SchoolGrades: PK-5Distance: 0.6 mi
- 7/10Skyview Middle SchoolGrades: 6-8Distance: 1.4 mi
- 4/10Vista Ridge High SchoolGrades: 9-12Distance: 1.8 mi
Schools provided by the listing agent
- Elementary: Stetson
- Middle: Horizon
- High: Sand Creek
- District: Falcon-49
Source: Pikes Peak MLS. This data may not be complete. We recommend contacting the local school district to confirm school assignments for this home.
Get a cash offer in 3 minutes
Find out how much your home could sell for in as little as 3 minutes with a no-obligation cash offer.
Estimated market value
$449,400
Get a cash offer in 3 minutes
Find out how much your home could sell for in as little as 3 minutes with a no-obligation cash offer.
Estimated market value
$449,400

